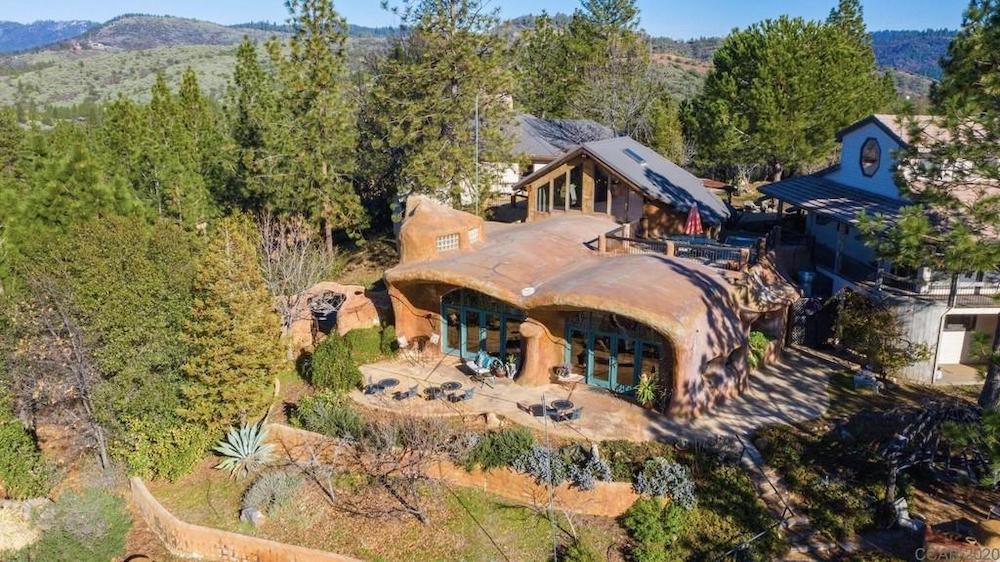
Jeremy Pabst/Gold Rush Photography
A Northern California home designed to blend into its surroundings stands out, thanks to its distinctive design.
The cavelike home on Sheep Ranch Road near the historic gold rush town of Murphys, CA, sits on 40 acres of hills. It’s the hub of a multistructure compound in the Sierra Foothills now available for $2,685,000.
“The house was built to be part of the natural native landscape,” says the listing agent, Nicole Goostree. “The soil in these parts is the same color as the cave structure, so it kind of blends into the hill.”
Goostree happens to live close by and is familiar with the surroundings.
Completed in 2003, after 10 years of construction, the home has won several design awards and was featured on HGTV’s “Dream Builders.”

Jeremy Pabst/ Gold Rush Photography

Jeremy Pabst/ Gold Rush Photography

Jeremy Pabst/ Gold Rush Photography

Jeremy Pabst/ Gold Rush Photography

Jeremy Pabst/ Gold Rush Photography

Jeremy Pabst/ Gold Rush Photography
The massive great room in the property’s main house resembles a cave from the exterior. Inside, it features curved ceilings and an abundance of stone.
“The great room is 2,000 square feet,” Goostree explains. “Every nook and cranny has this kind of attention to detail, and so much thought went into it. I have lived next door to it for seven years, and I still haven’t seen every detail.”

Jeremy Pabst/ Gold Rush Photography

Jeremy Pabst/ Gold Rush Photography

Jeremy Pabst/ Gold Rush Photography

Jeremy Pabst/ Gold Rush Photography

Jeremy Pabst/ Gold Rush Photography

Jeremy Pabst/ Gold Rush Photography

Jeremy Pabst/ Gold Rush Photography

Jeremy Pabst/ Gold Rush Photography
The main house measures 6,270 square feet, with four bedrooms and five bathrooms. It’s set up like a hotel, with two levels of two rooms directly above the other.
Each of the home’s showers comes with a distinctive theme, paying tribute to the surrounding natural beauty.
“They’ve recreated some outdoor native scenes with mosaic,” Goostree says.
Since 2004, the multibuilding compound has operated as a bed-and-breakfast named Querencia.
Goostree says the owners—now in their 70s—are looking for a more relaxing retirement, so they closed the B&B and put the property up for sale.
It’s equipped to feed a crowd, and there’s a standard kitchen that the owners call the “show kitchen,” with a commercial kitchen right behind it.
Connected to the commercial kitchen is a caretaker’s house with one bedroom and two bathrooms, in about 1,000 square feet of living space.

Jeremy Pabst/ Gold Rush Photography

Jeremy Pabst/ Gold Rush Photography

Jeremy Pabst/ Gold Rush Photography

Jeremy Pabst/ Gold Rush Photography

Jeremy Pabst/ Gold Rush Photography

Jeremy Pabst/ Gold Rush Photography

Jeremy Pabst/ Gold Rush Photography

Jeremy Pabst/ Gold Rush Photography
To accommodate even more overnight guests, there’s a library/schoolhouse, complete with living quarters.
One other building on the property was a result of a creative mind. During the home’s construction, there was a lot of construction debris. Goostree tells us that the owners’ daughter didn’t want any leftover materials to go to waste.
“She took all the scraps from building the main house and built a little cabin,” she says.
Her savvy reuse resulted in a cute, 260-square-foot structure dubbed the writer’s cabin.
Even though the property did operate as a B&B, Goostree says that with only four rooms for guests, the revenue isn’t really a huge plus. A new owner could take the property in a totally different direction.
“It would make more of a sort of a multifamily main home, or primary residence, or a vacation home,” she says. “We’re in a very touristy area, so there’s lots to do here on vacation.”
With a couple of dozen wineries and tasting rooms in the area, Goostree says the property could even become a winery, with its large wine cellar and tasting room.
Despite the unique architecture and the bed-and-breakfast background, the agent says the property’s main selling point is the surroundings.
“What’s incredible about this property are the 360-degree views,” she says. “Basically, you’re on top of a mountain, overlooking canyons, mountains, and a vineyard. It’s pretty spectacular.”

Jeremy Pabst/ Gold Rush Photography

Jeremy Pabst/ Gold Rush Photography

Jeremy Pabst/ Gold Rush Photography

Jeremy Pabst/ Gold Rush Photography

Jeremy Pabst/ Gold Rush Photography

Jeremy Pabst/ Gold Rush Photography

Jeremy Pabst/ Gold Rush Photography

Jeremy Pabst/ Gold Rush Photography

Jeremy Pabst/ Gold Rush Photography

Jeremy Pabst/ Gold Rush Photography

Jeremy Pabst/ Gold Rush Photography

Jeremy Pabst/ Gold Rush Photography
The post Quirky ‘Cave’ Compound Is the Ultimate Gold Country Retreat appeared first on Real Estate News & Insights | realtor.com®.
source https://www.realtor.com/news/unique-homes/quirky-cave-compound-ultimate-gold-country-retreat/
No comments:
Post a Comment