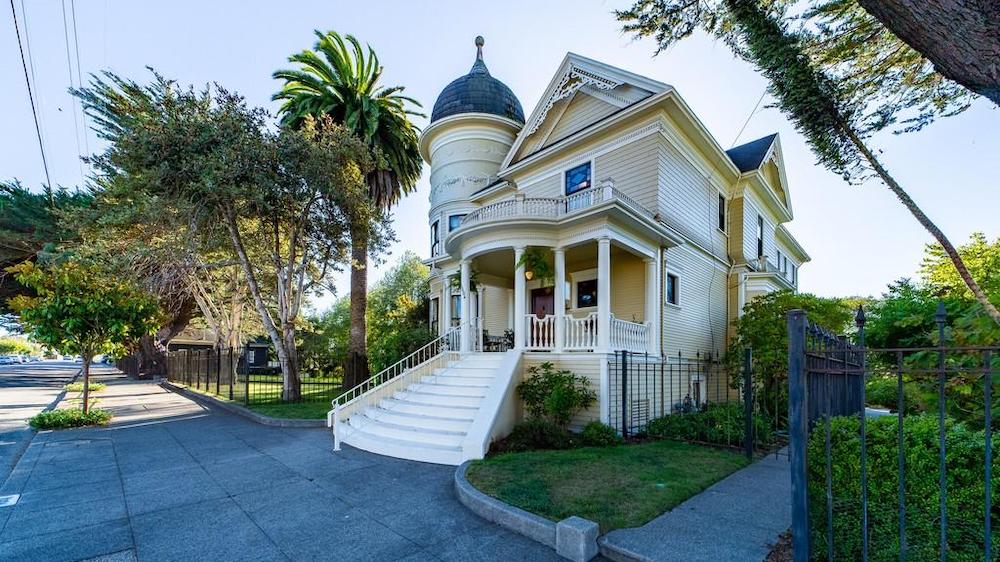
Gabriel Photography
A Victorian masterpiece is part of a three-house compound for sale in the Northern California town of Eureka.
Listed for $3.75 million, the homes sit on nearly 3 acres on G Street, near the center of the seaport town, which is dotted with lovely Victorian homes.
“Originally, this compound started off as one home on 3 acres,” says the listing agent, Dean Kessler.
Now it’s a trio of homes, each with its own unique story.
A cattle rancher, Domingo Zanone, bought the land in 1886, and built a two-story Victorian home for his family on the land. It’s now a one-story home, after a fire destroyed the upper floor.

Gabriel Photography

Gabriel Photography

Gabriel Photography

Gabriel Photography

Gabriel Photography

Gabriel Photography

Gabriel Photography

Gabriel Photography
That home measures in at a relatively modest 1,450 square feet and has two bedrooms, two parlors, two bathrooms, a kitchen, and a walk-out basement.
“This house had a lot of the original wallpaper in it, and all of the original wood moldings. The current owners were able to take that paper to a place that could replicate those wallpapers,” Kessler explains.
“Now it’s been restored back to what it looked like when it was originally built—with all of the original wallpaper and all of the exposed moldings.”
The kitchen and bathrooms have also been updated, but have retained the turn-of-the-20th century vibe.

Gabriel Photography
After Domingo’s death in 1901, his widow, Magdalena Zanone, built herself a new and bigger home.
The 4,811-square-foot Magdalena Zanone House was completed in 1908, and is the showstopper of the three residences. It’s also listed on the National Register of Historic Places.

Gabriel Photography

Gabriel Photography

Gabriel Photography
Ron and Melanie Kuhnel, two history buffs, bought the home with the onion dome in late 1999 and began restoring it. The process was featured on two episodes of HGTV’s “Old Homes Restored.” It has five bedrooms and two bathrooms, and many of its original features remain intact.

Gabriel Photography

Gabriel Photography

Gabriel Photography

Gabriel Photography

Gabriel Photography

Gabriel Photography

Gabriel Photography

Gabriel Photography

Gabriel Photography

Gabriel Photography

Gabriel Photography
“It’s majestic. First you walk up this sweeping staircase going up to the front door, and then you come to the front door, and it’s massive. You walk into this massive entry that is warm with redwood from the 1900s,” Kessler says. “Then you start noticing all the detail in the redwood all of the carvings and ornamental features of the staircase.”
Pocket doors lead to a parlor and to a library.

Gabriel Photography
Several stained-glass windows were also part of the restoration process, many of which have a unique characteristic.
“A lot of the glass features are curved glass. The turret is really obvious that there’s curved glass, but there are other bay window features that are also these huge expanses of curved glass,” says Kessler.
The main living spaces are on the main floor, with the bedrooms above.

Gabriel Photography

Gabriel Photography
A huge attic library takes up most of the top floor.
At present, there are two libraries in the Magdalena House.
“The first one is the formal library that is on the first floor, that you see when you first walk in,” Kessler says.
Up in the attic, he says, the Kuhnels have a huge collection of books.
“It’s just a great place to go up and just be a part of the history,” Kessler adds.
The agent added that it’s the cleanest attic he has ever seen.

Gabriel Photography

Gabriel Photography
There’s also a basement down below.
The buyers won’t need to bring much with them. Most of the furnishings are part of the sale, Kessler says, adding that the Kuhnels ordered them specifically for the homes and have enjoyed living there.
“They raised their family there, and it’s been the subject of many a great Christmas party and Thanksgiving dinner. It’s very much a house to be lived in,” Kessler says.

Gabriel Photography
In addition to the two Victorians, the owners acquired a “Pierson house” on an adjacent parcel and have restored the 3-acre parcel of land to the size it was when Domingo Zanone owned it.
Kessler describes a “Pierson house” as a mass-produced, affordable tract house built by the contractor Ernie Pierson in the 1960s. These homes are typical in the area.
“They saw an opportunity to build a lot of single-family homes for service members coming back from specifically the Korean War,” he explains. “So they built what most people would look at and call a midcentury modern style home. We’ve come to call them Pierson-style homes.”
The Pierson house has three bedrooms and one bathroom in 750 square feet. Kessler says it would make a good caretaker’s home.

Gabriel Photography

Gabriel Photography
The current owners also reclaimed an old creek bed, which allowed for the addition of a koi pond and water features.
“They also planted about an acre and a half of redwood trees on the south end of the property, and there are aviaries in and around the little redwood forest,” Kessler explains.
The redwoods are a predominant feature in this part of the Golden State, but many were removed during decades of local development.
The homes are close to town and are an integral part of local history.
“It’s a jewel to the community, and it’s something that really speaks to the Victorian seaport flavor of Eureka,” Kessler says.
“The perfect buyer is a family that wants to come in and take up the responsibility of stewardship of this property.”

Gabriel Photography

Gabriel Photography

Gabriel Photography

Gabriel Photography
The post Victorian Masterpiece Is a Jewel at the Center of a 3-Home Compound in Eureka, CA appeared first on Real Estate News & Insights | realtor.com®.
source https://www.realtor.com/news/unique-homes/victorian-masterpiece-three-home-compound-eureka/
No comments:
Post a Comment