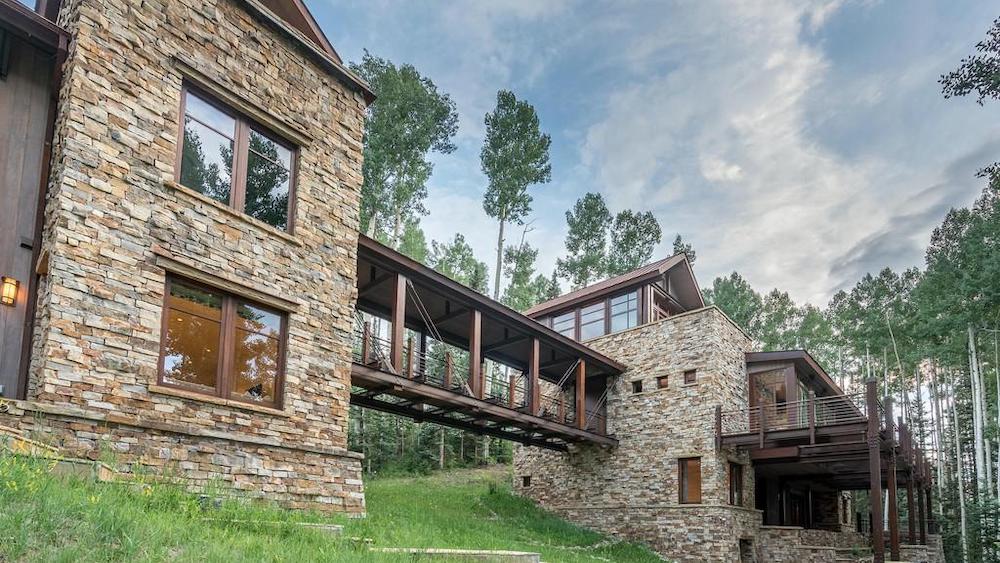
Ryan Bonneau
A house amid the aspen trees near Telluride, CO, was built with only four main materials: wood, steel, glass, and stone.
Rustic and ready for a buyer who appreciates its beauty, the home on Palmyra Drive in Mountain Village is on the market for $7,750,000.
“The unique part of Mountain Village in Telluride is it’s a location where you don’t see paints used in any way. There aren’t colors,” explains listing agent John Burchmore. This does not mean area homes don’t have character, especially this one.
“There are a lot of rustic components that blend naturally into the environment. It’s not like you’re driving down the street and you’re going to see the red house, a blue house, a yellow house, a green house; it’s all natural. This home was designed in such a way with the bridges and with patinaed metals that it’s uniquely different,” says Burchmore.
Bridges connect different parts of the house, both inside and outside, which is why it’s appropriately called the Bridge House.
“You cross a bridge to get to the main home from the garage,” Burchmore says. “Once you’re inside the home, there’s a bridge that [connects] the guest suites on either end of the home. It crosses the great room and spans the distance of the living, dining, and kitchen areas.”
Architect Tommy Hein designed the house in 2010 to make the most of the long and narrow parcel. Bridges serve as a functional element and add plenty of visual interest.

Ryan Bonneau

Ryan Bonneau

Ryan Bonneau

Ryan Bonneau

Ryan Bonneau

Ryan Bonneau

Ryan Bonneau

Ryan Bonneau

Ryan Bonneau

Ryan Bonneau

Ryan Bonneau

Ryan Bonneau

Ryan Bonneau

Ryan Bonneau

Ryan Bonneau
The 7,000-square-foot home has six bedrooms and 6.5 bathrooms. The common rooms feature high ceilings and large windows to take full advantage of the mountain views.
The windows on the south side of the home are frosted glass, which creates a unique effect both inside and out. What could have been a mundane view of the road to the home has been transformed into an intriguing light-filled space.
“That’s where the road is, the drive into the home,” Burchmore explains. “The home sits low on the lot, so if you were looking out from the living room to the south, you would get a view of the embankment and road. So all the windows are frosted, but they capture all that natural light.”

Ryan Bonneau

Ryan Bonneau

Ryan Bonneau

Ryan Bonneau
The interior stairway by the wall with frosted-glass windows is a showstopper.
“It has sort of a warm, industrial feel to it, so it’s really very cool,” Burchmore explains.
“There’s a hanging, three-story Bocci light fixture that runs the height of the building,” he adds.

Ryan Bonneau

Ryan Bonneau
The kitchen features high-end appliances and silver quartzite countertops. The stove hood goes all the way to the ceiling, and the walls are all stone.
“It all walks out directly to the outdoor patio, which can seat dozens of people,” Burchmore says. “It’s all steel, making snow removal easy. It’s an indoor-outdoor living space that’s expansive.”

Ryan Bonneau

Ryan Bonneau
The living room, dining space, kitchen, and master suite are all on the main level. The lower level features several bedrooms, a game room, and family space. Two guest suites are on the upper level. There is also a caretaker suite below the garage.
The 1.3-acre property is located near popular ski runs, but Burchmore says house feels like a true escape.
It’s “in a huge, mature aspen grove, so it feels like a treehouse because when you step out onto the balcony, you’re elevated. And the site drops off, so you’re walking out into the middle of towering aspen trees,” he says. “It’s in a neighborhood [where] the homes below you are well below you, and the homes on either side aren’t visible because of the trees and foliage. It’s got an exceptionally private feel even though you’re in a neighborhood.”

Ryan Bonneau

Ryan Bonneau
The post Mind the Gap and Cross Over Into Colorado’s Beautiful Bridge House appeared first on Real Estate News & Insights | realtor.com®.
source https://www.realtor.com/news/unique-homes/bridge-house-colorado/
No comments:
Post a Comment