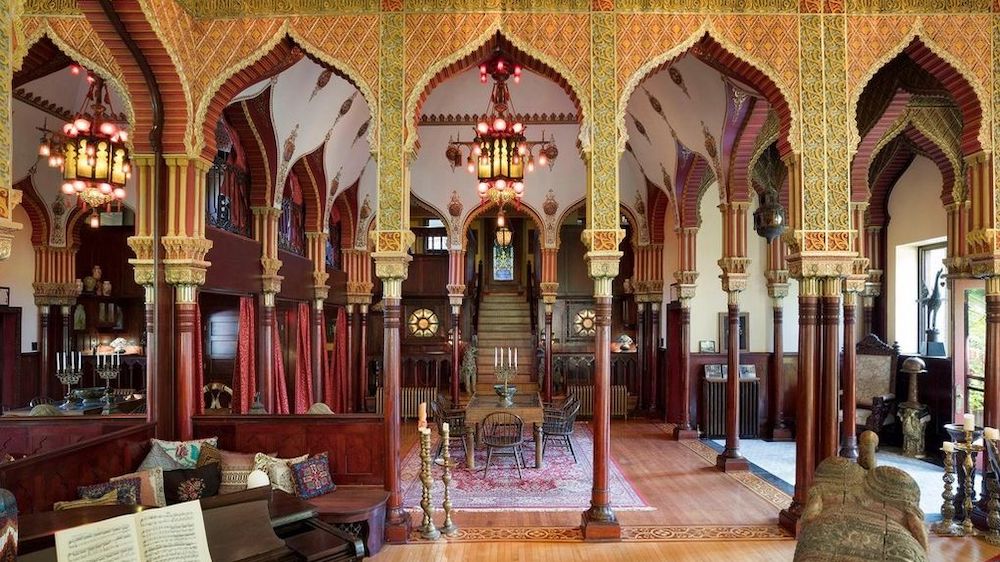
realtor.com
A jewel box of Moorish elegance is available in the unlikely locale of Stillwater, MN.
What was once the private recreation hall of a local titan of industry on Fifth Street North is now an elaborate residence, on the market for $1.4 million.
In 1901, a lumber baron named William Sauntry built this building next to his grand mansion at the height of the area’s lumber boom.
“This property was his ballroom, indoor swimming pool, and bowling alley. It was absolutely the top of luxury for the early 1900s,” says the listing agent, Sharon O’Flannigan.
Over a century later, it’s now offered as a four-bedroom, four-bathroom home, with 5,426 square feet of colorful space.

Space Crafters

Space Crafters
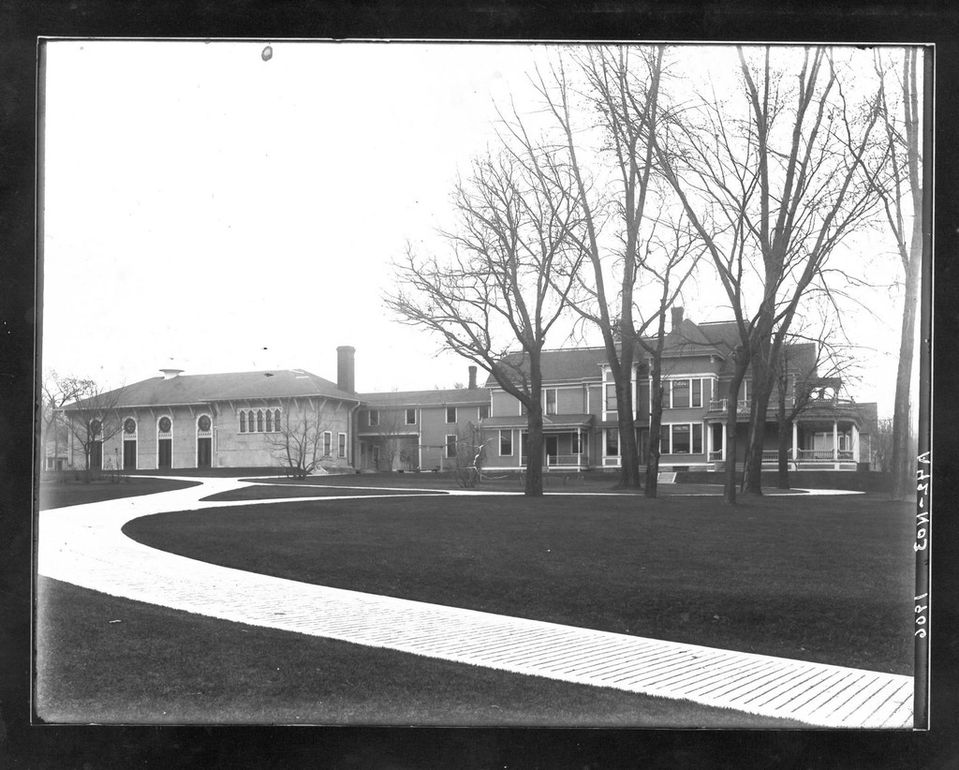
realtor.com
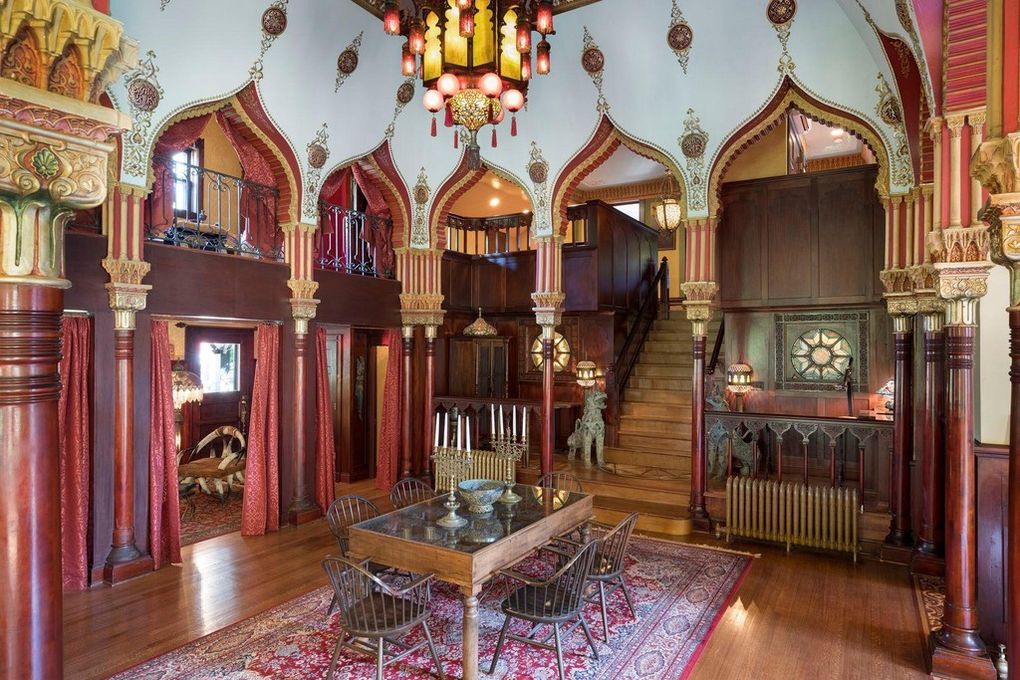
Space Crafters
The architectural style of the residence was inspired by the Alhambra in Granada, Spain, a Moorish fortress originally built in AD 889 and converted into a palace starting in the mid-13th century.
O’Flannigan told us that Sauntry visited Spain in the late nineteenth century and found a Chicago architect to bring his dreams of Moorish Revival architecture to life.
Sauntry died in 1914, at about the time the lumber industry in the area was declining. The next few decades brought a series of new owners and led to some less than stellar choices.
“This property went through a series of very unfortunate owners,” O’Flannigan says. Somewhere along the line, someone installed a fake ceiling and divided the structure into three apartments.
The current owners bought the property in 1999 for $366,000, in a state of disrepair. They’ve since revived this unique structure into an eye-popping home.

Space Crafters
“Everything you see in the listing photos has been carefully restored. When they purchased the property, the current owners set upon an absolute and complete restoration,” says O’Flannigan.
They removed the fake ceiling, repaired water damage, had molds made to repair the plaster arches, created handblown light bulbs, repaired tiles, and breathed new life into the space.
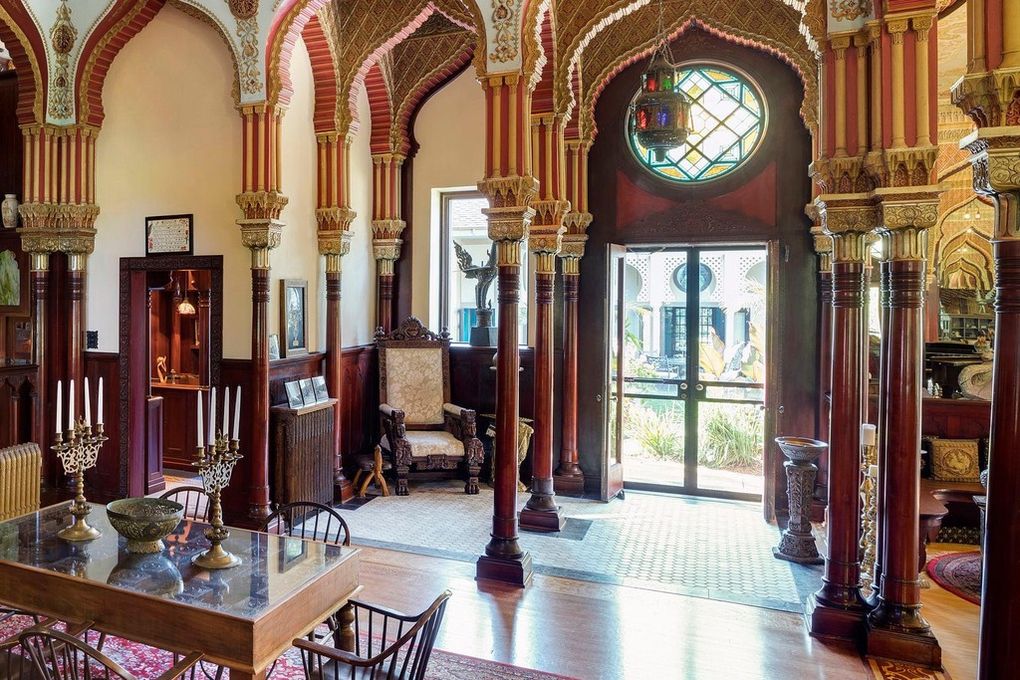
Space Crafters
“The ballroom area is the primary living space. It’s big, and the ceilings are probably 20 feet high,” says O’Flannigan.
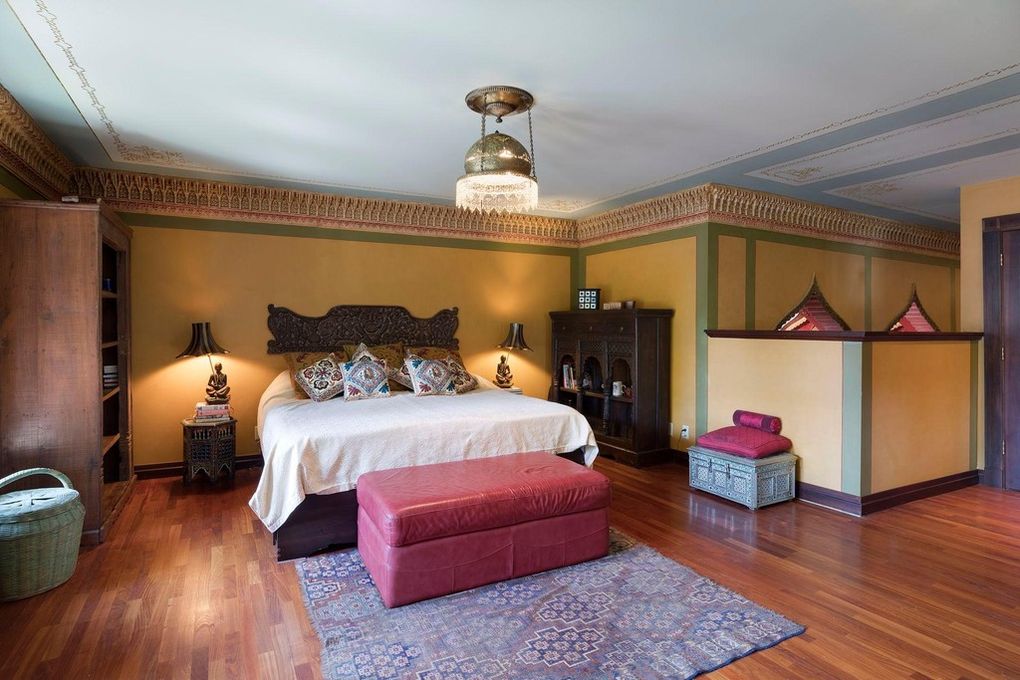
Space Crafters
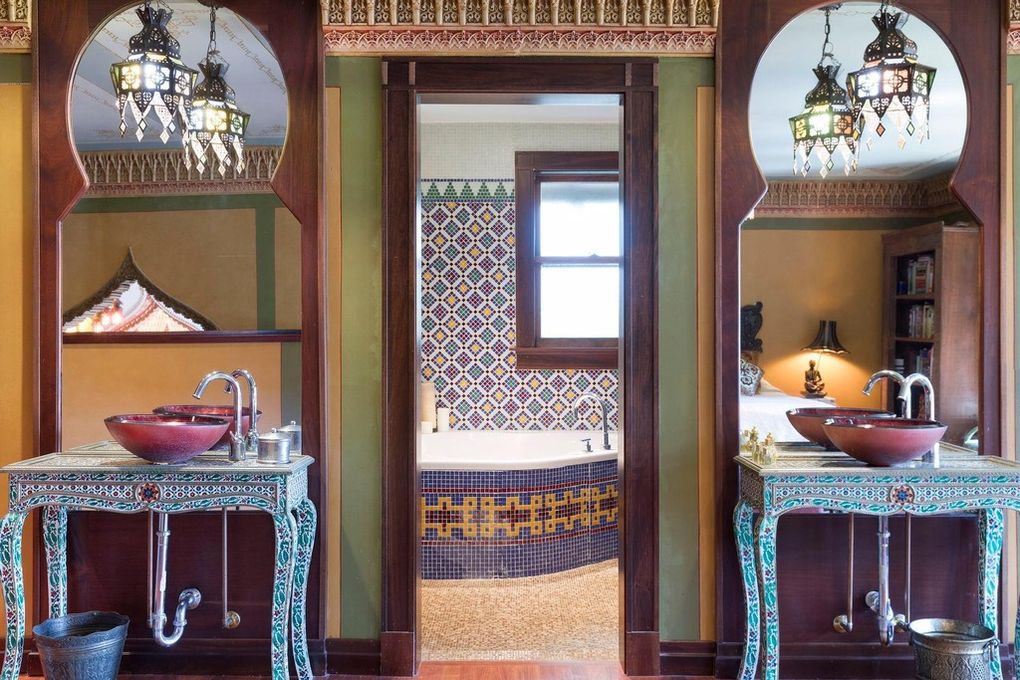
Space Crafters
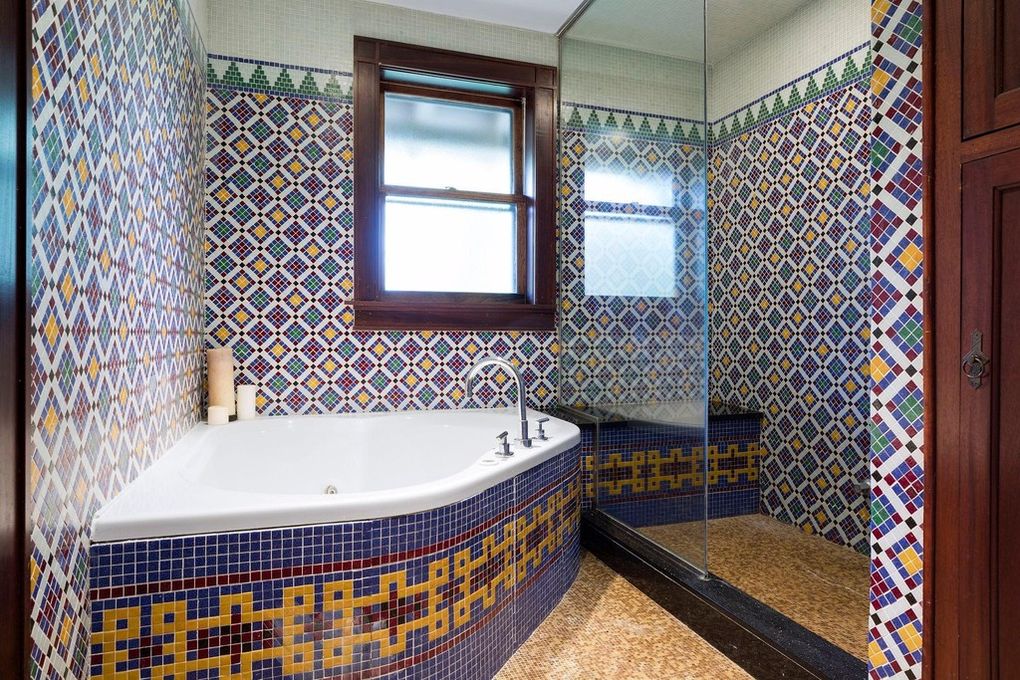
Space Crafters
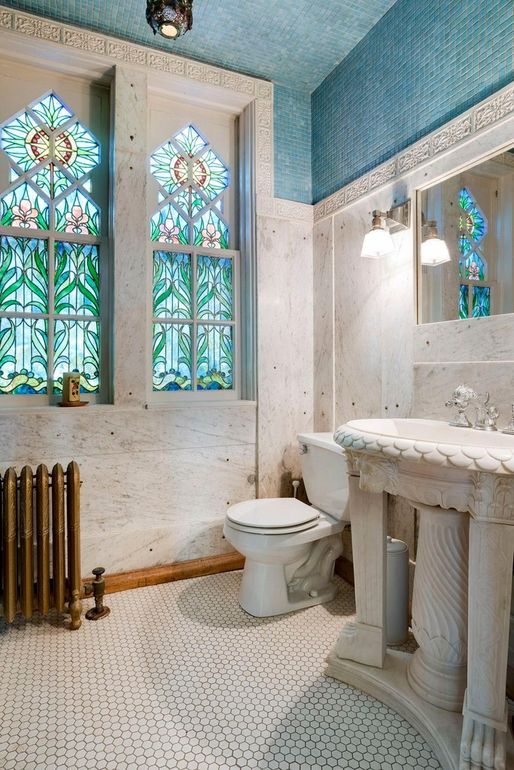
Space Crafters
The master bathroom boasts leaded-glass windows, colorful tile, and stone accents.
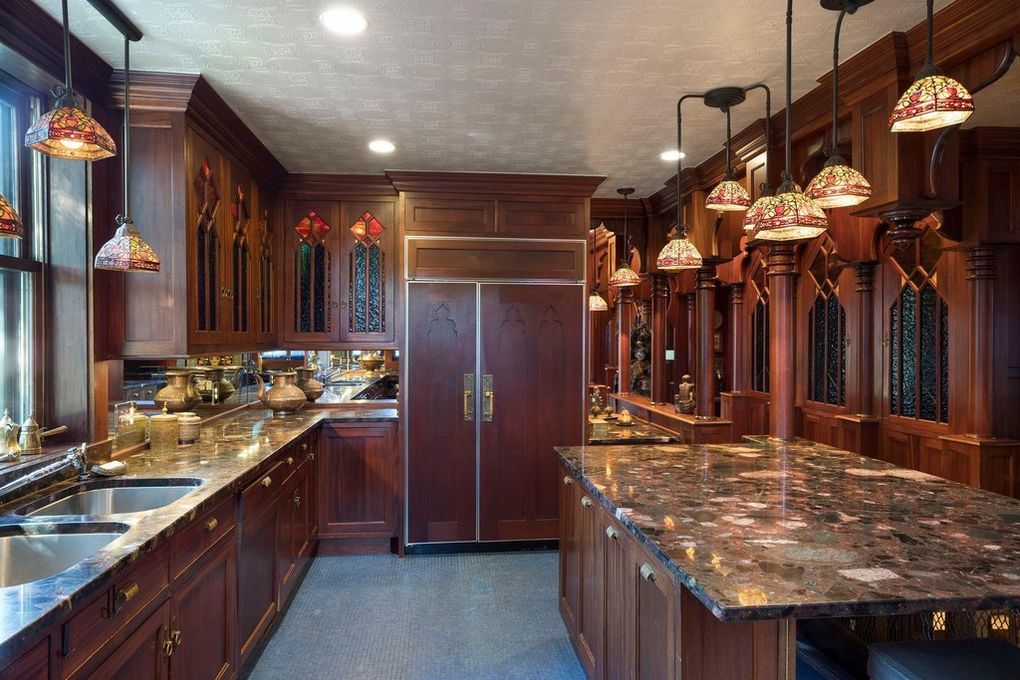
Space Crafters

Space Crafters
The kitchen is not original, but thanks to its granite counters, mahogany cabinets, and a concealed Sub-Zero refrigerator, it’s in keeping with the style of the rest of the house.
“It’s all designed carefully to introduce the Moorish influence into the design,” O’Flannigan says. “It’s really quite a remarkable property. Everything [the owners] have done was at great expense, and they’re never going to recoup the investment they have made in this property.”
The current owners raised their family in the house, and O’Flannigan says they’re moving on to another adventure. The home first went on the market in 2017 for $1.65 million, but was taken off.
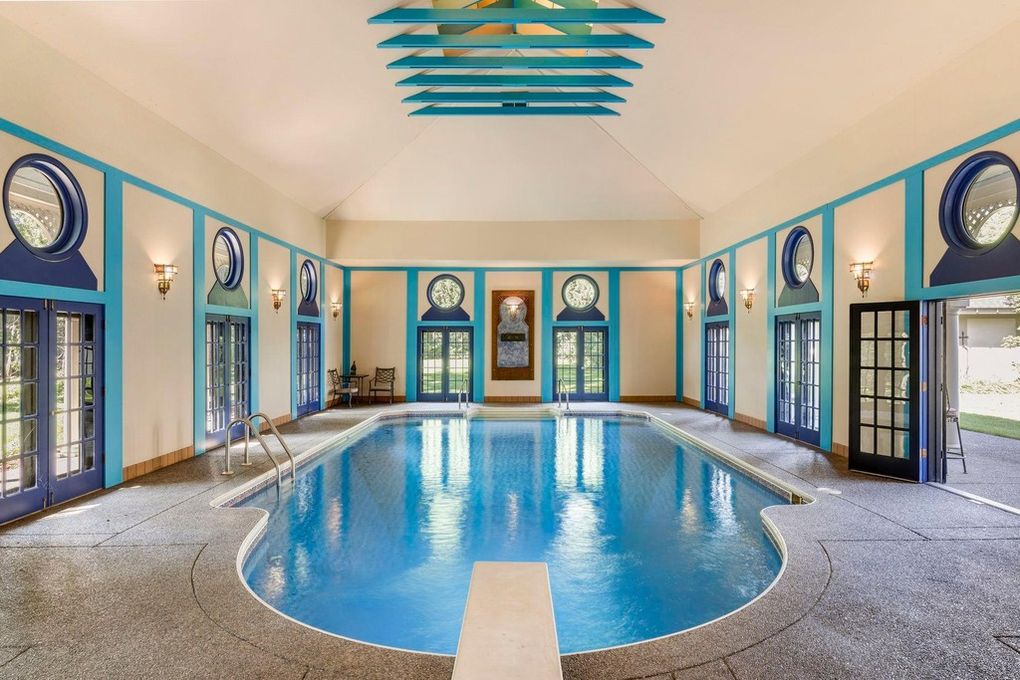
Space Crafters
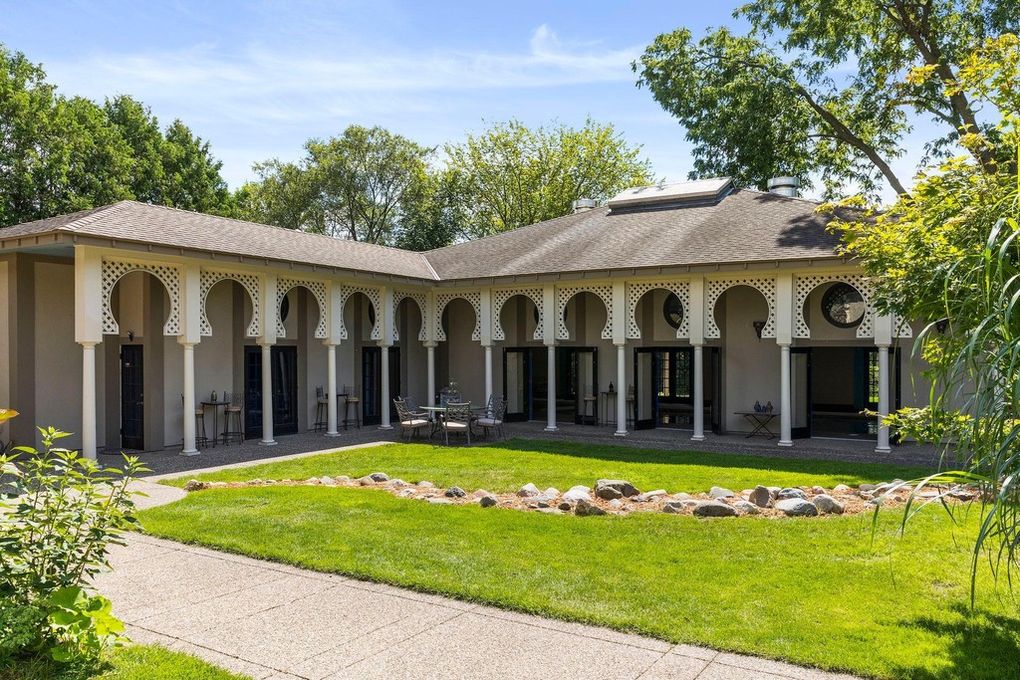
Space Crafters
An owner who owned the home after Sauntry added a 2,000-square-foot poolhouse with a large entertaining space, which is connected to the main house.
“[The pool house] is very nicely done, with a frame structure and vaulted ceiling. The French doors open to the yard,” O’Flannigan says. “It’s quite lovely.”
The house sits near the village of Stillwater, the St. Croix River and the Wisconsin border. The cities of St. Paul and Minneapolis are close by, so commuting into the city is easy, O’Flannigan explains.
Sauntry’s mansion next to this home was built in 1881, and operates as a bed and breakfast, the Sauntry Mansion. That home is not part of this sale, but it is also on the market, for $1.15 million.
“If we could find a buyer who would have the interest and the money to tie these two structures back together…” O’Flannigan muses. “That would be so cool!”
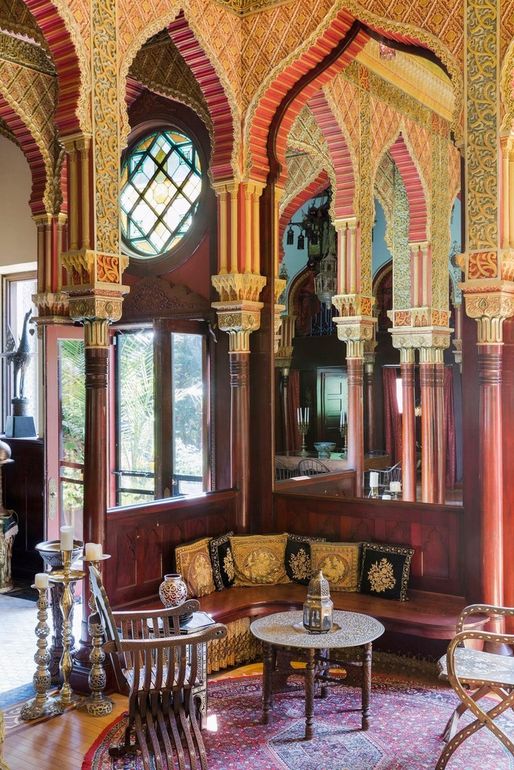
Space Crafters

Space Crafters
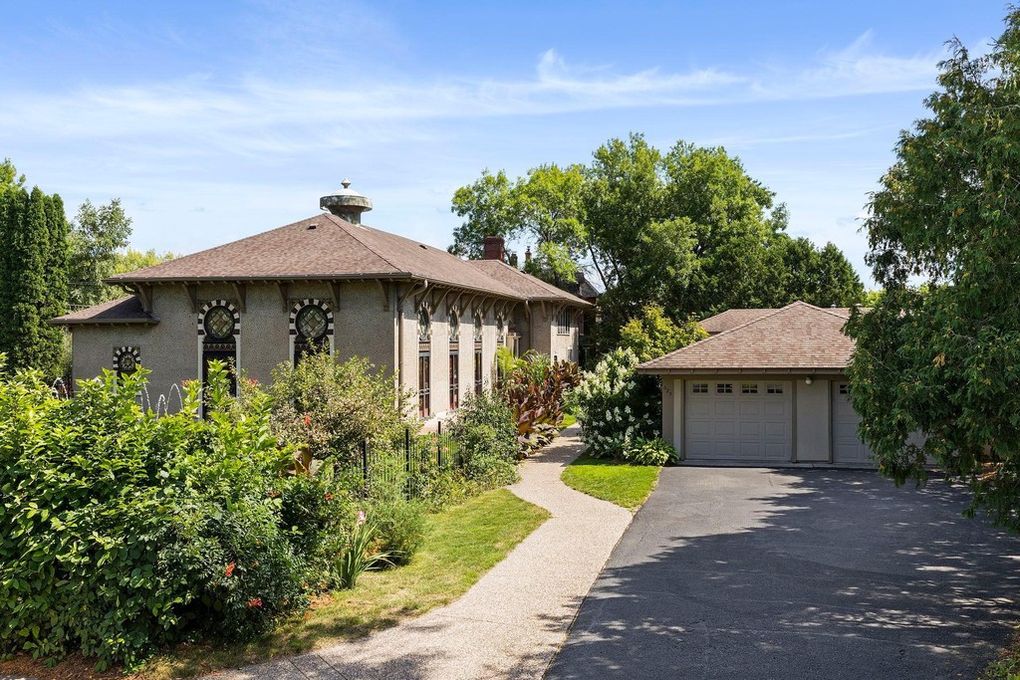
Space Crafters
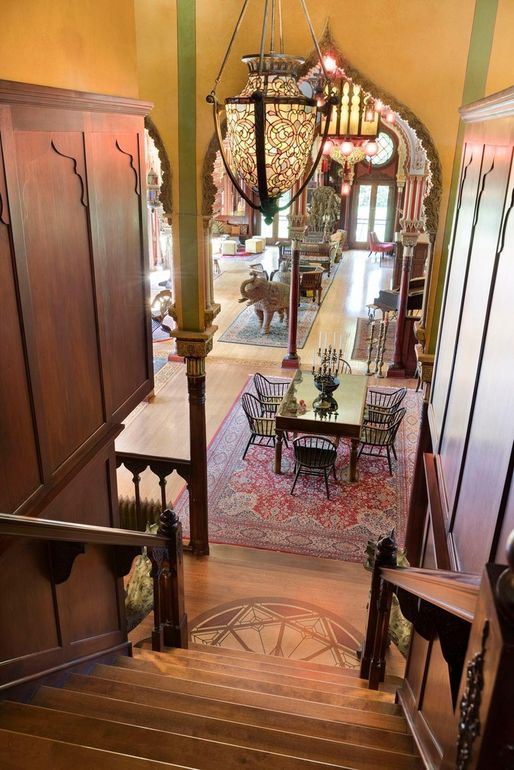
Space Crafters
The post Patterned on the Alhambra, This Home in Minnesota Is a Moorish Delight appeared first on Real Estate News & Insights | realtor.com®.
source https://www.realtor.com/news/unique-homes/moorish-style-house-alhambra-in-minnesota/
No comments:
Post a Comment