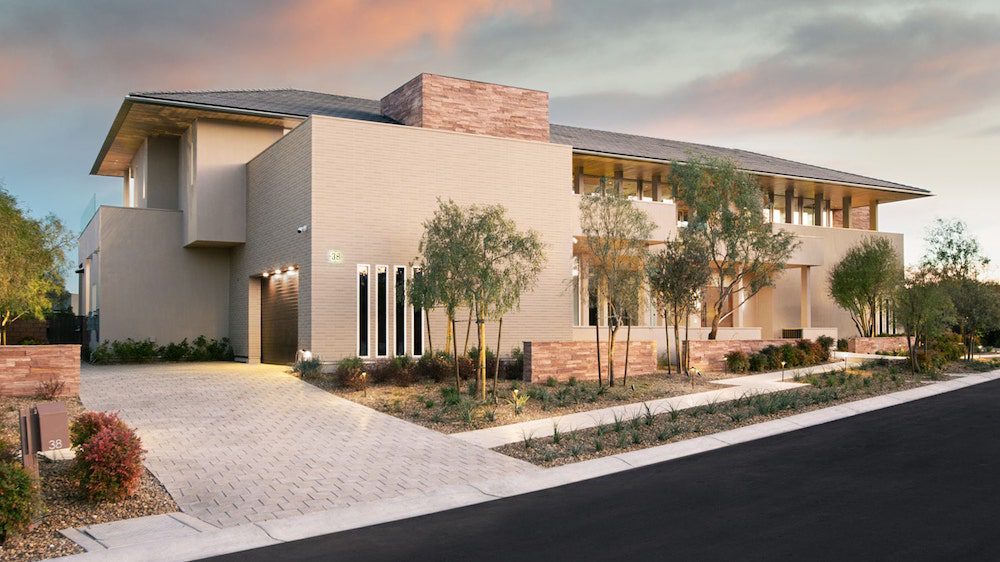
realtor.com
A home at 38 Hawkeye Lane near Las Vegas is a concept home built like no other.
The home measures in at a robust 5,501 square feet and is listed for $7.9 million. The plot twist? Each piece of the foundation and framing traveled 4,766 nautical miles across the Pacific Ocean in one of 22 shipping containers from Japan.
The project was conceived by Sekisui House, which is based in Osaka. The company is one of Japan’s largest homebuilders and purchased the American builder Woodside Homes in 2017.
The company now wants to wow American homebuyers with a touch of its signature style. And if you’re going to gamble on a cool concept, Vegas feels like the right venue.
The Chōwa Concept Home brings Sekisui’s unique post-and-beam framing system to the United States for the first time, as the 2020 International Builder Show Concept Home.
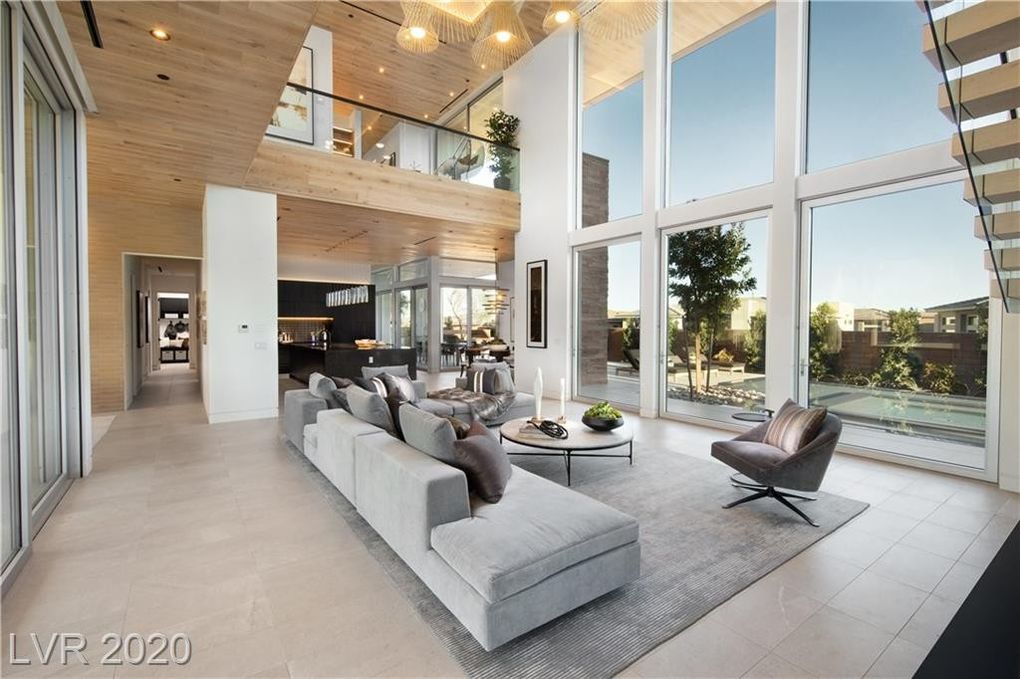
realtor.com
All the elements of the home were manufactured in Japanese factories. Once the pieces arrived in the suburb of Summerlin, NV, crews put the house together on site in just over a week.
“Everything from the factory is labeled and numbered on a grid system. So, you start at one corner, and in our case, because the house was so big, we started from two corners and worked our way to the middle with two different crews,” says Kent Ley, the listing agent on the project, who has been involved with it from the beginning.
“We did not have to cut one piece of the lumber that came from the factory, it all fit precisely.”
Just in case, the factory sent extra materials, but the onsite crews didn’t need them.
“A lot of people have said this is like an IKEA kit to build a house. It was very similar to that—in the way it goes together,” Ley said wryly.
The home has four bedrooms and 5.5 bathrooms and follows the techniques of “chōwa,” an ancient Japanese concept that emphasizes living in harmony and balance, especially with nature.
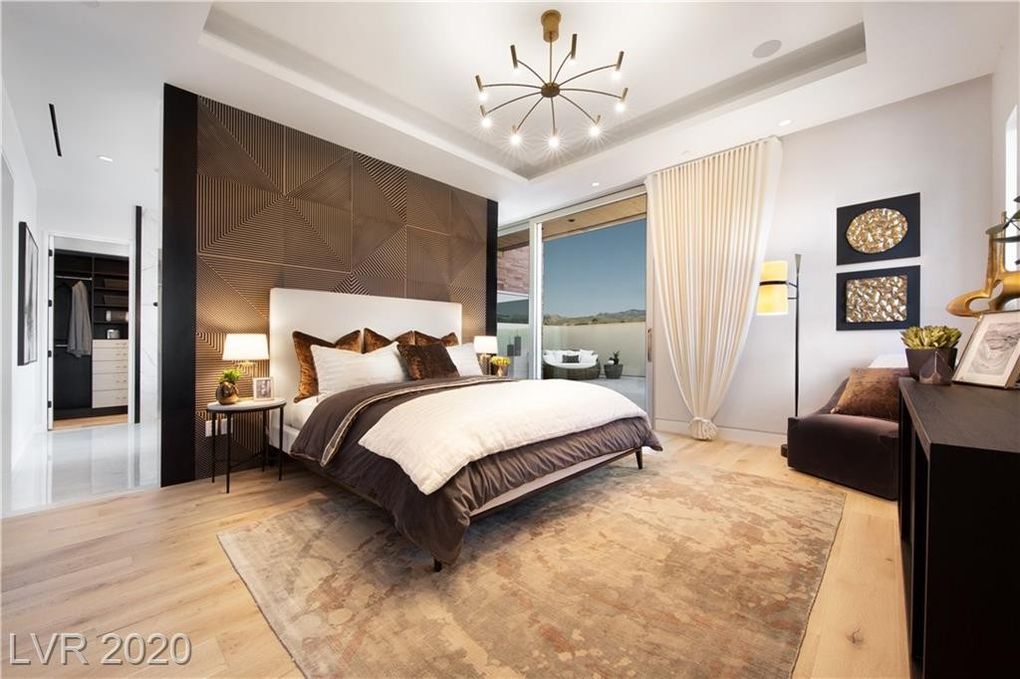
realtor.com
He notes that the home’s orientation is different from the norm.
An American architect would typically design a house in this location to give the master bedroom views of the Las Vegas Strip, since the proximity to the city’s nightlife and gambling center would be deemed important to buyers.
“The views from this house are spectacular,” says Ley. “There are both Strip views and mountain views off different sides of the house.”
However, because the Japanese builders prioritize nature, the master bedroom has beautiful mountain views and a secondary bedroom offers views of the the Strip.
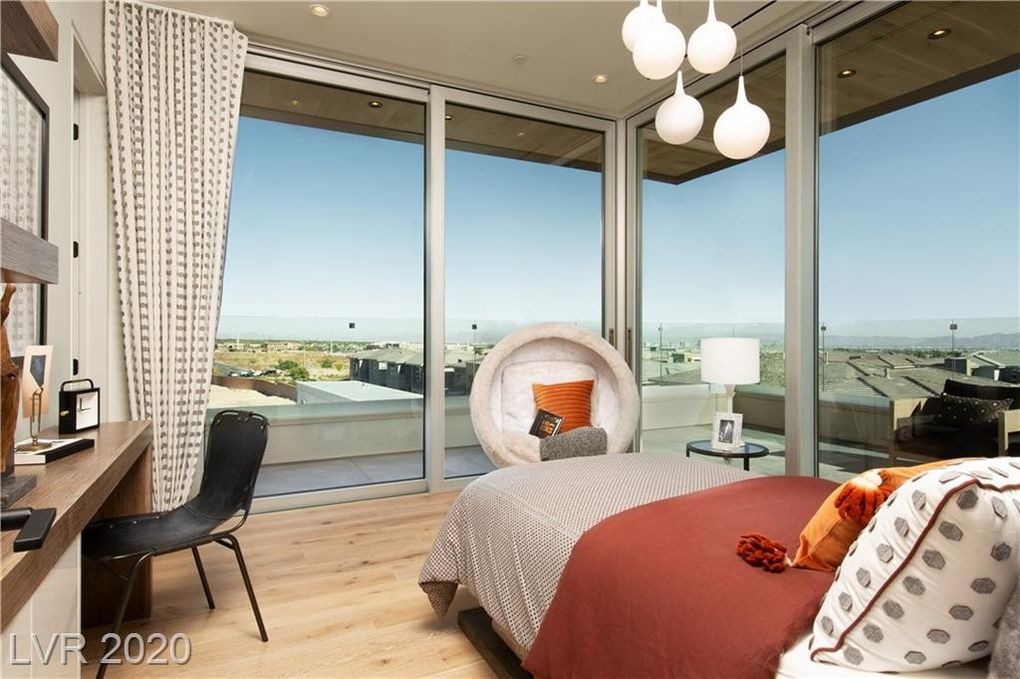
realtor.com
No detail was overlooked, and the finished product hews as closely as possible to its Japanese roots.
“It was very important to Sekisui House that if they were going to build their first house in the United States with their system, that they wanted to showcase as much of a traditional Japanese style house as they could, but still have it livable for the American consumer,” Ley explains.
Americans like high ceilings and big doors. Japanese buyers like floor-to-ceiling windows and clean lines.
“Everything goes without interruption from the inside to the out, and that includes all the steps going into the house,” Ley says. “There are no steps going into the house. Everything is a flat, smooth entry.”
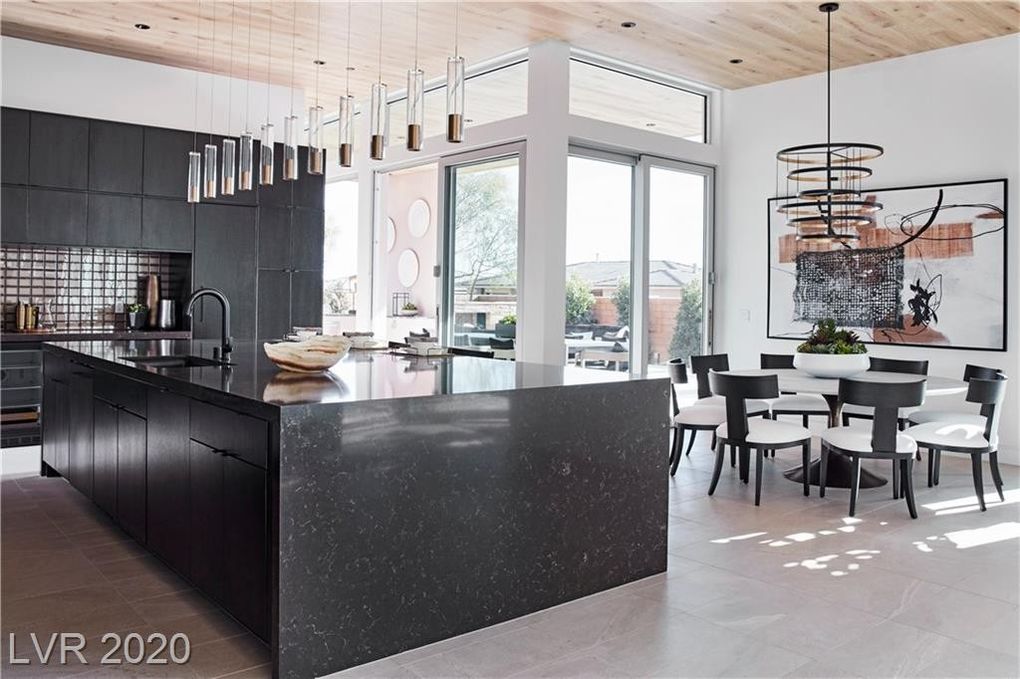
realtor.com
But there are steps inside, and they appear to float out of a stone wall. So does the television near the fireplace.
Everything inside the residence is sleek. Wood ceilings offer a connection with the natural world. Kitchen appliances are hidden, as are the shades for the windows. Other amenities include two garages, covered balconies, and an elevator.
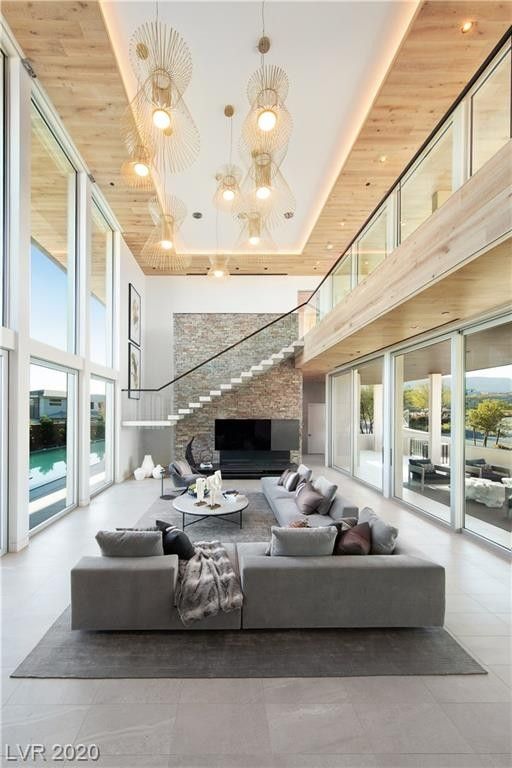
realtor.com
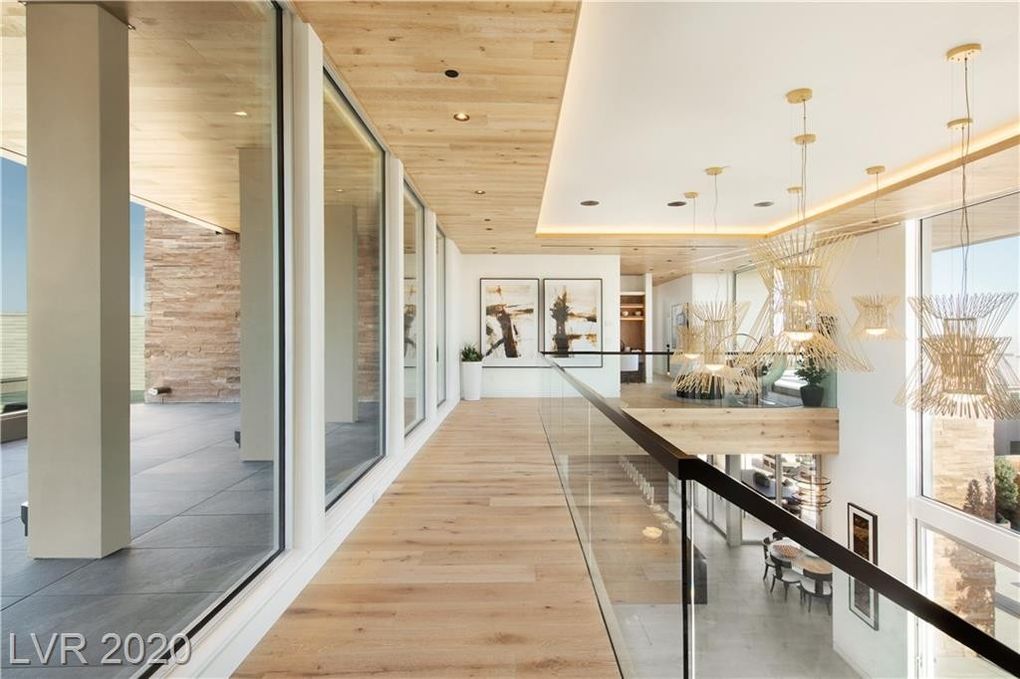
realtor.com
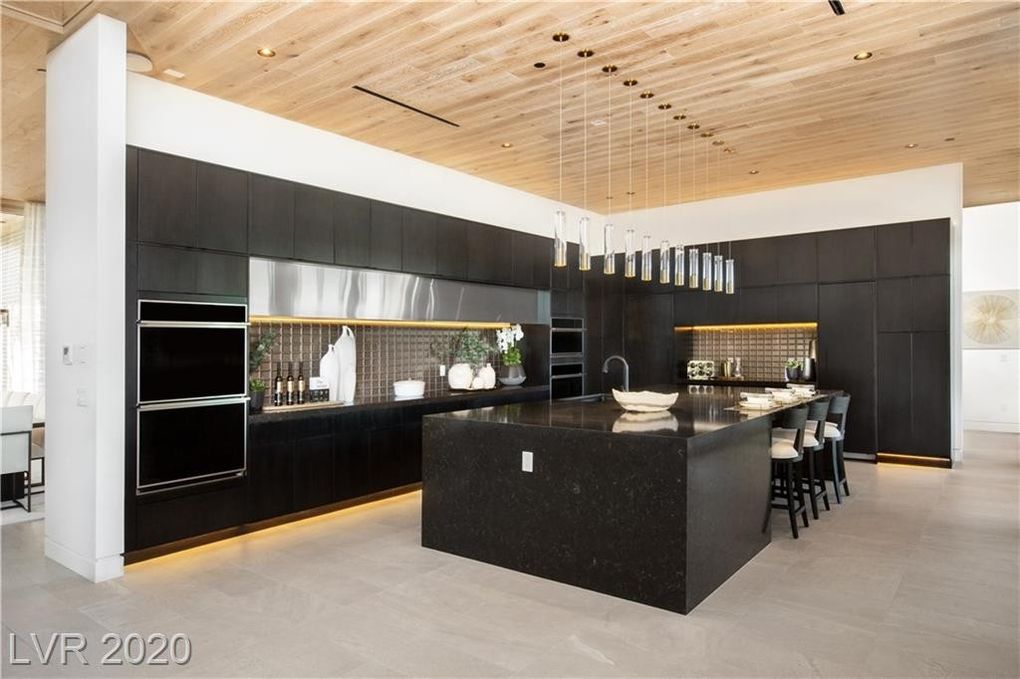
realtor.com
Designers planned the home for the needs of a multigenerational family, which is typical in Japan.
In one wing, you’ll find a typical master bedroom and its large en suite bathroom, with a huge shower and minimalistic features.
The master retreat also offers a private balcony, two walk-in closets, as well as a dressing room. A smaller bedroom is nearby.
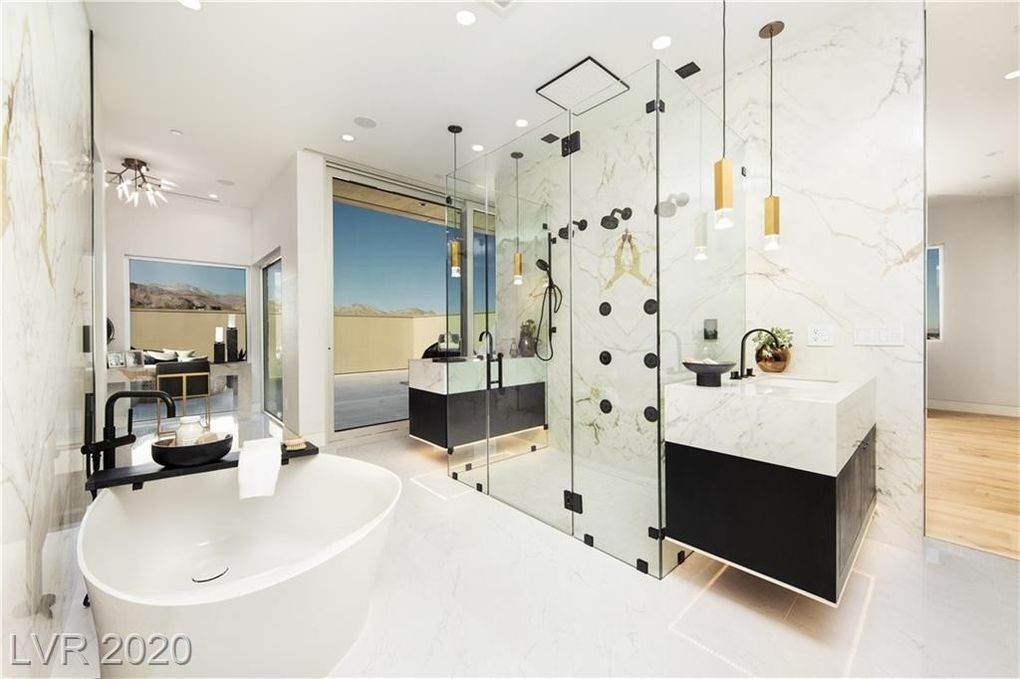
realtor.com
The other wing was designed to offer privacy, should another family member be living under the same roof.
“The other side of the house has two suites ideal for a live-in mother-in-law, or someone like that, who wants their own living room, bathroom, and bedroom and can have their own little suite,” Ley explains.
The ground-level suite has its own one-car garage and a private outdoor area.
There’s plenty of space and a pool, patio, and yard for outdoor entertaining, but no media rooms, game rooms, or other features common in many American-style homes of this size.
“It’s more about openness to the outside and bringing the outdoors in and being able to use the outdoor decks,” Ley says. “There’s even a teahouse that floats on top of the pool.”
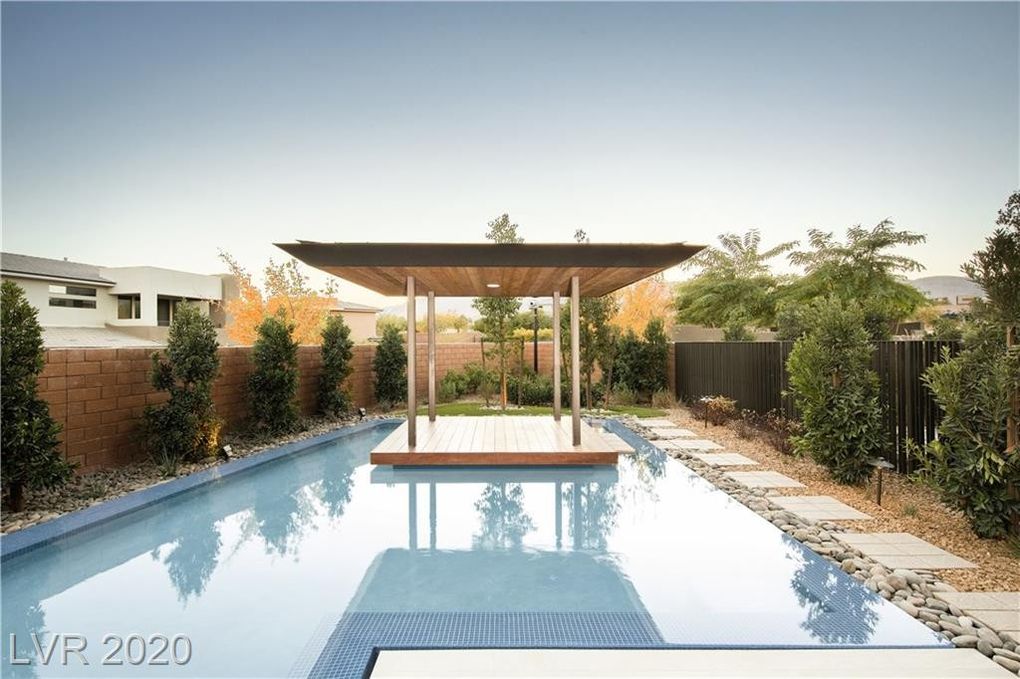
realtor.com
The home is perfect for entertaining, thanks to a catering kitchen and wide open spaces.
Many people passed through to take a look during parties for the International Builders’ Show and the Consumer Electronics Show (CES), which were held earlier this year. Ley says the feedback was positive.
“Every time you walk through, you see something different. It’s so unique.”
The post Stylish and Sleek, This $7.9M Concept Home in Las Vegas Was Made in Japan appeared first on Real Estate News & Insights | realtor.com®.
source https://www.realtor.com/news/unique-homes/las-vegas-concept-home-made-in-japan-sekisui-house/
No comments:
Post a Comment