
Getty
A glamorous home in Century City home that belonged to actress Rhonda Fleming, a screen star of the 1940s and ’50s, is on the market for the first time for $10,995,000.
The red-haired talent known as the “Queen of Technicolor” died in 2020 at the age of 97. Now, her real estate legacy is ready to be passed along.
Built in 1980 by Fleming and her husband, the movie theater mogul Ted Mann (who died in 2001), the opulent abode is located in a quiet, gated community.
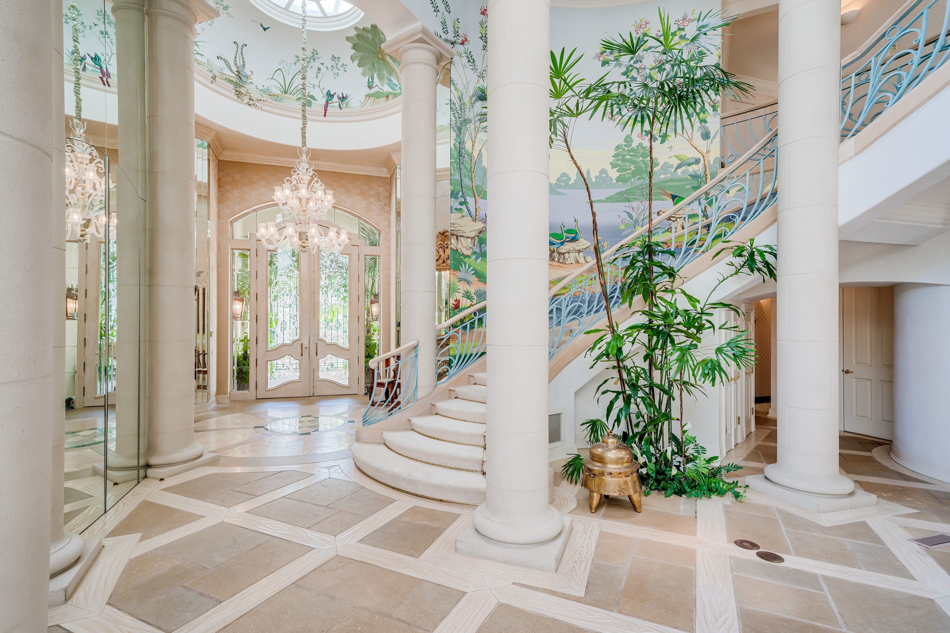

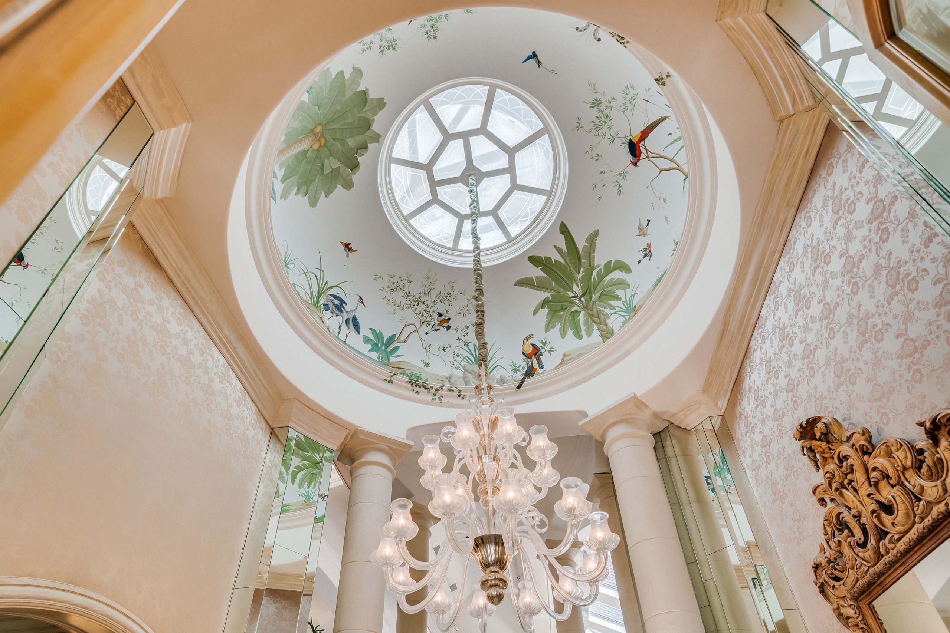

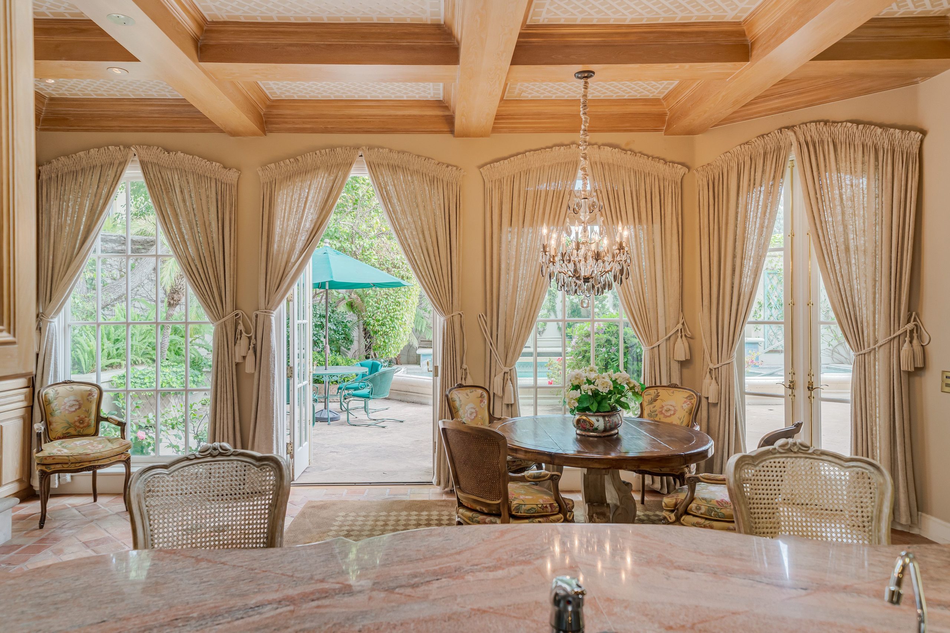

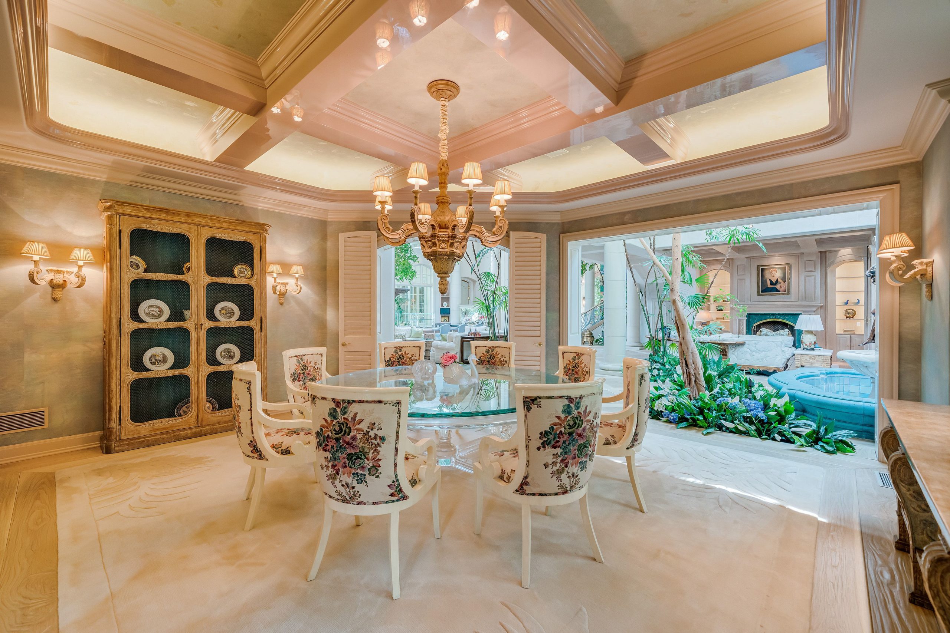

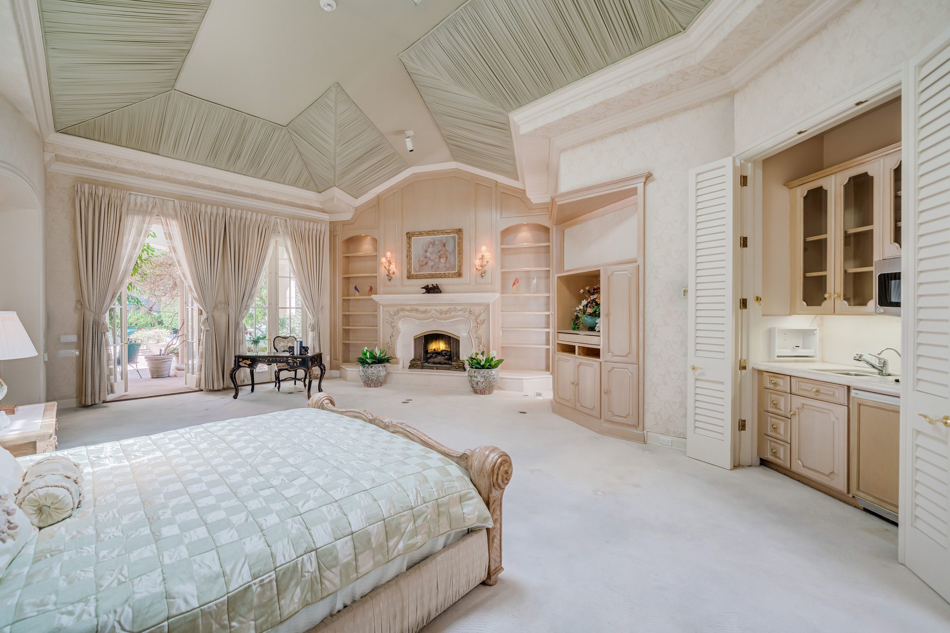

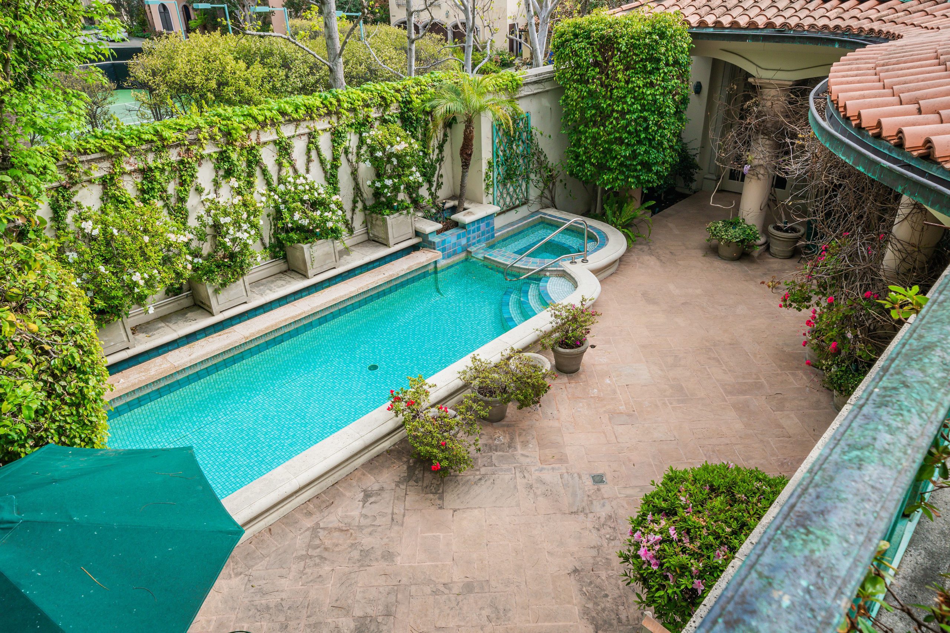
One of the largest single-family villas in the prestigious Century Woods Estates community, the outside is “very charming, but somewhat unassuming,” says the co-listing agent, Rachelle Rosten.
That makes the transporting interior space somewhat of a surprise.
“You walk in, and it’s breathtaking,” Rosten says.
A domed atrium is filled with natural light, live trees, and a fountain.
On the walls and ceiling, and up the staircase, a custom-painted mural of exotic trees and birds decorates the space.
“My take on this home is that it’s created for events,” Rosten says. “The space and the indoor-outdoor flow are perfect for entertaining.”
The estate features five bedrooms, six bathrooms, and 9,604 square feet of living space. That space is divided between a 7,569-square-foot main house and 2,035-square-foot guesthouse, which could be converted into a gym, home theater, or office.
Decorative Juliet balconies overlook the living area and fireplace, one of six in the home.
On one end of the living area, you’ll find a library with a fireplace, currently featuring a portrait of the actress over the mantel. On the other end, an inviting sunken bar opens to a lush private courtyard with pool and spa.
A chef’s kitchen with coffered ceiling adjoins a spacious breakfast room with a fireplace, butler’s pantry, and formal dining room.
On the first floor, the primary bedroom suite opens outside and includes a fireplace and glam dressing closet with center island. A Romanesque bath with dual vanities and commodes includes a soaking tub surrounded by greenery.
The main level also comes with a large office, powder room with display cases, and staff quarters.
On the second level, one of the bedrooms is being used as a hair salon, decorated with the star’s movie memorabilia. The guest wing connects from an interior staircase entrance, and is set up with a kitchenette, bedroom, fireplace, balcony, and walk-in closet.
The property also comes with a climate-controlled wine storage, elevator, and two garages for three cars, plus additional private parking for guests.
Set behind gates, the “lock and leave” home is in walking distance to Beverly Hills and Century City, and also offers community amenities such as 24-hour gated security, indoor and outdoor pools, tennis courts, and a fitness center.
“It’s very special,” Rosten says of Fleming’s home. “She clearly lived a grand life. And that comes across when you’re in the space.”
The screen queen’s dozens of roles included “Spellbound,” “A Connecticut Yankee in King Arthur’s Court,” and “Gunfight at the O.K. Corral.” Her co-stars included many leading men, Gregory Peck, Kirk Douglas, Charlton Heston, Bob Hope, Bing Crosby, among others. In later years, Fleming showed up on TV shows including “The Love Boat” and “Wagon Train.”
Rosten and Kelly deLaat of Douglas Elliman hold the listing.
The post Late Screen Legend Rhonda Fleming’s SoCal Home on the Market for $11M appeared first on Real Estate News & Insights | realtor.com®.
source https://www.realtor.com/news/celebrity-real-estate/rhonda-fleming-socal-home-on-the-market/
No comments:
Post a Comment