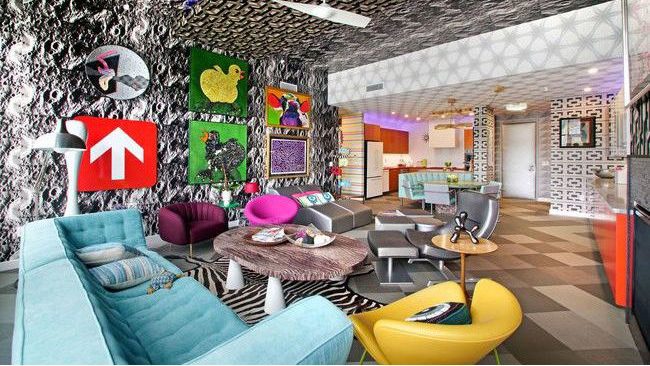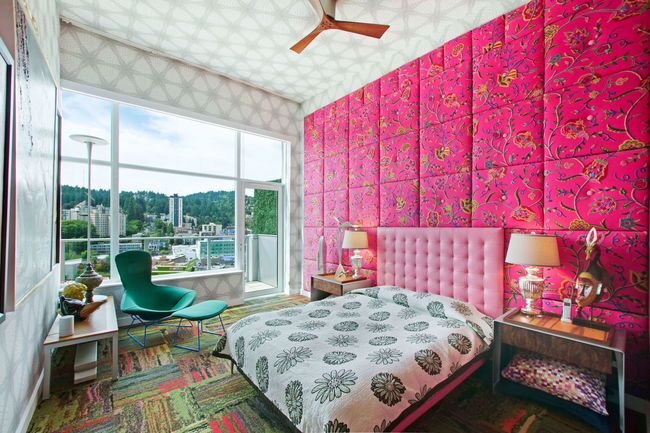
realtor.com
A Portland, OR, penthouse with eye-popping decor awaits a buyer who wants way more than a simple pop of color. For $1 million, someone with a hankering for hues can acquire a residence with every square inch covered with patterns, prints, and colors.
Steven Lofton is one of the owners and is an “awarded interior designer,” says listing agent Kelly Stafford. “When they bought it four years ago, it was a very vanilla unit.”
Well, the unit did have an industrial look, with cement walls, cherrywood floors, 14-feet ceilings, and walls of windows. Even so, Stafford says, “it was pretty basic.”
One person’s basic is another’s blank slate.
“A large, empty white space was the perfect canvas for a rich new look of complementary colors and textures,” says Lofton.

Full Frame Creative

Full Frame Creative

Full Frame Creative

Full Frame Creative

Full Frame Creative

Full Frame Creative

Full Frame Creative

Full Frame Creative

realtor.com

Full Frame Creative
From the front door, you are greeted by the panoply of patterns. Geometric gray shapes run up the door along the walls and across the ceiling. Wood floors are now hidden beneath colorful Chilewich floor tiles. Multihued wallpaper covers up the cement.
The rather petite 1,643-square-foot living space includes two bedrooms and two bathrooms, and walls of windows feature views of the city.
In the master suite, pink padded florals frame the bed. The custom wall textiles along with matching curtains were designed by the owner and hand-embroidered in India, says Stafford.
For the master bath, a giant image of a flower fills one wall. The bathroom also includes a soaking tub and dual vanities.
In the kitchen, updates include stainless-steel appliances, new quartz counters, and a custom blue banquette—which comes with the condo if the buyer wants it.
The sellers also added a wall of storage cabinets in the living room and layers of dizzying 3D-effect shapes around the fireplace and up the walls. Sixteen floors up, the penthouse also boasts a huge terrace that overlooks Providence Park.
HOA fees run $698 a month, which covers three parking spaces, a storage unit, and concierge service.
Despite the upgrades, the unit has been on the market for over six months.
Stafford notes that this unit’s maximalist decor may not be everyone’s taste. “It’s going to appeal to that artistic person,” she says.
But with breathtaking views inside and out, an intrepid buyer will eventually want to experience this rainbow of kaleidoscopic design.
The post Maximalist Design Makeover: Portland Penthouse Filled With Dreamy Decor appeared first on Real Estate News & Insights | realtor.com®.
source https://www.realtor.com/news/unique-homes/maximalist-decor-portland-penthouse/
No comments:
Post a Comment