
realtor.com
A former monastery on 22 riverfront acres is Maryland’s most expensive listing, at $24.9 million. This price is actually a steep discount from the $32 million it was listed for in 2012, when it initially came on the market.
The 22,000-square-foot home on Winchester Road in Annapolis, MD, has sheltered monks, a smuggler, and now a leader in the seafood industry.
“It’s a pretty spectacular estate just in terms of the finishes and features, and is a very interesting house from the perspective of history,” explains listing agent Dave DeSantis. “It was originally built for an industrialist in Baltimore who manufactured weapons for wars but was also a pretty notorious smuggler who apparently made moonshine in the basement of the house.”
The basement still has tunnels leading to a boat dock for clandestine transport of the contraband back in the day. Now, the six-slip, deep-water boat dock is accessible by a funicular.
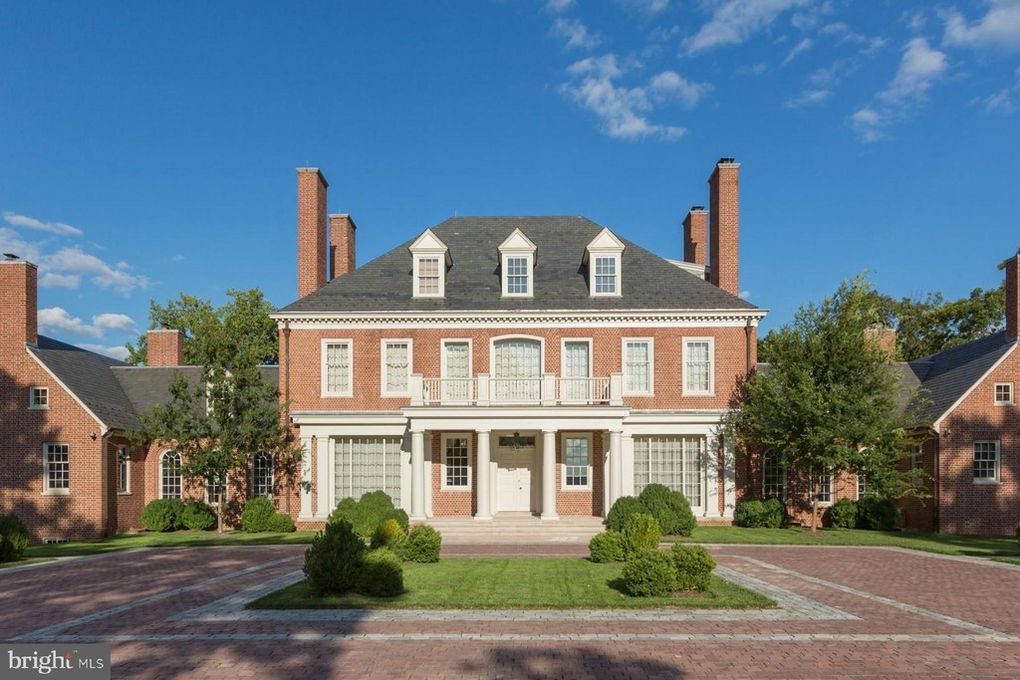
Shanahan Photography
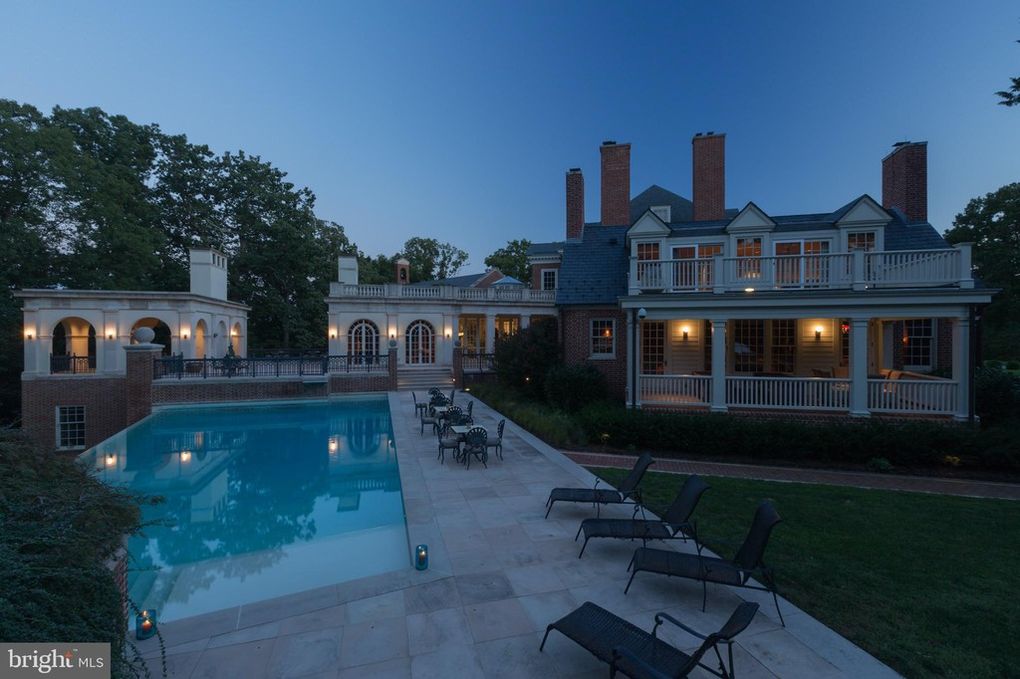
Shanahan Photography
Built in 1922, the property at one point came into the possession of the Catholic Church, which added a chapel and a dormitory for monks. The church sold the property after about 30 years, and then the place sat empty.
“It ended up in disrepair and falling apart,” DeSantis explains. “It had essentially been abandoned. We’re talking holes in the roof, raccoons living in it, that type of thing.”
The current owners, Steve and Maxine Phillips, owners of Phillips Seafood, bought the property in 2002 for $2.5 million.
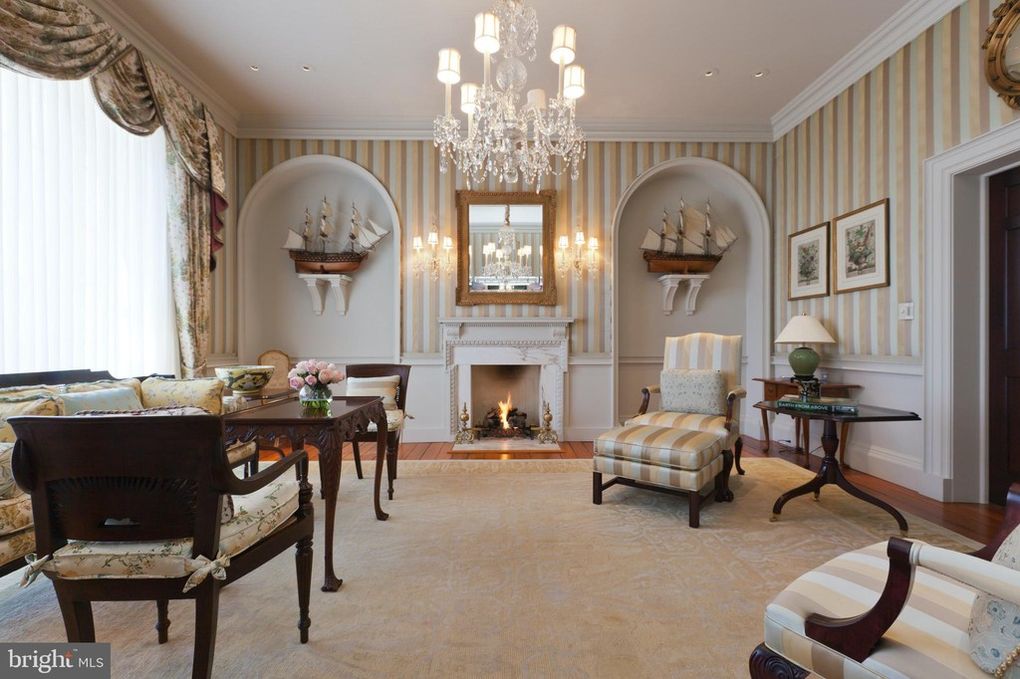
Shanahan Photography

Shanahan Photography

Shanahan Photography
“They completely reimagined it from top to bottom, and rebuilt it,” DeSantis says. They were able to restore some of the original woodwork and flooring.
The result looks more like a boutique hotel than a home, he says. “The level of finish and the structural and mechanical features are pretty incredible.”
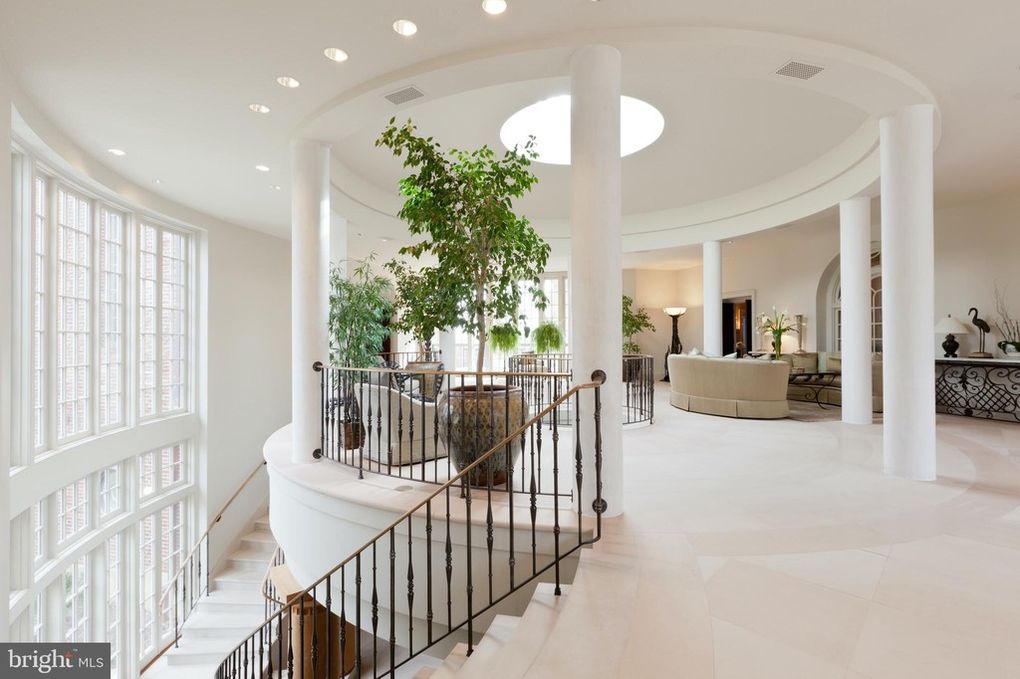
Shanahan Photography
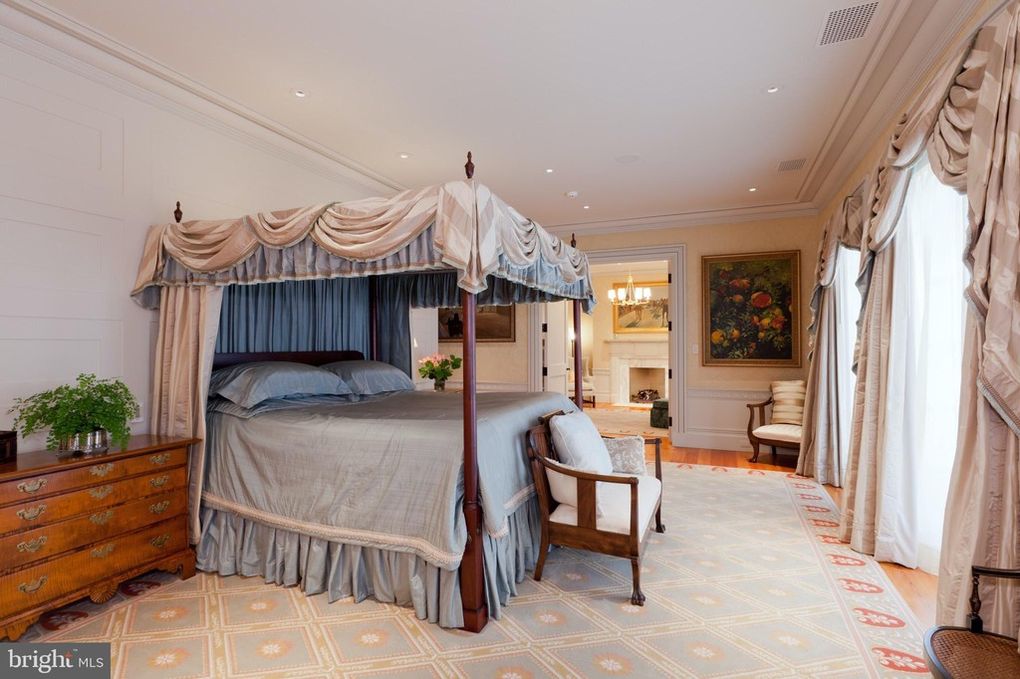
Shanahan Photography
The three sections of the house contain seven bedrooms, eight bathrooms, five half-bathrooms, 11 fireplaces, two pools, and a ballroom. A white circular hub connects the wings and features an overhead oculus.
Many of the rooms contain original architectural and design elements like moldings, mantels, ceiling medallions, and carvings.
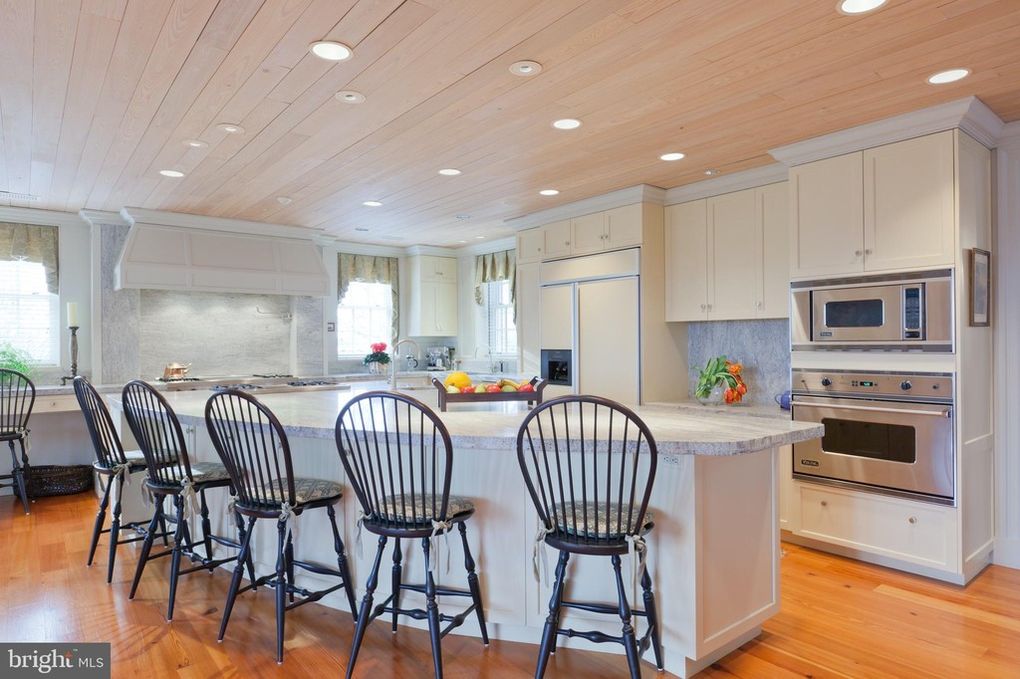
Shanahan Photography

Shanahan Photography
There are two kitchens, one for the owners and the other for catering. The family kitchen is surprisingly unassuming.
“The main kitchen in the house looks not unlike a large gracious kitchen in a suburban home anywhere in America,” DeSantis says. Five chairs fit around the large island, and the appliances are high-end. The kitchen flows into a seating area.
“Considering the rest of the house, it is not a show kitchen. It’s a kitchen that anyone would cook in and have people over,” he says. “They didn’t build it to show off. They built it because this was appropriate for the family.”
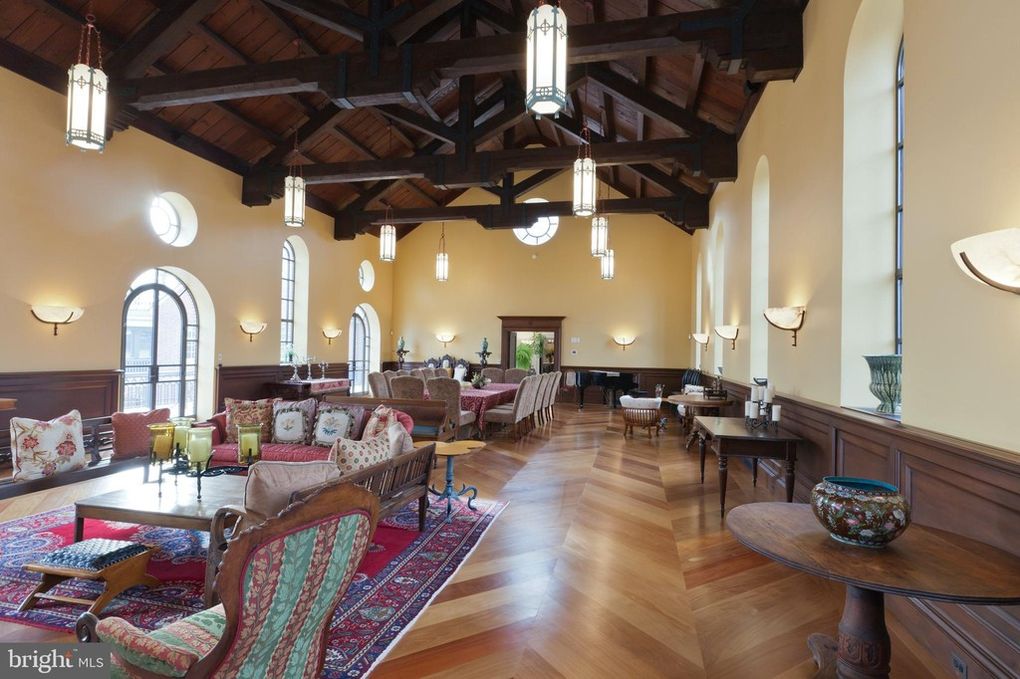
Shanahan Photography
What was once the chapel is now an entertainment hall and ballroom with a high ceiling, plenty of woodwork, and a fireplace at one end.
“They were contemplating tearing down the chapel because if you’re not a pastor, you really don’t need a chapel. But it also lends itself to being an unbelievable event space that’s really breathtaking and beautiful,” DeSantis says.

Shanahan Photography
The area that housed the dormitory for the monks is now the guest wing with a spa and indoor pool. In the main house, there is a wine cellar, library, and music room. The garage fits nine cars.
The grounds include a pool, tennis court, and guesthouse with three bedrooms and two bathrooms.
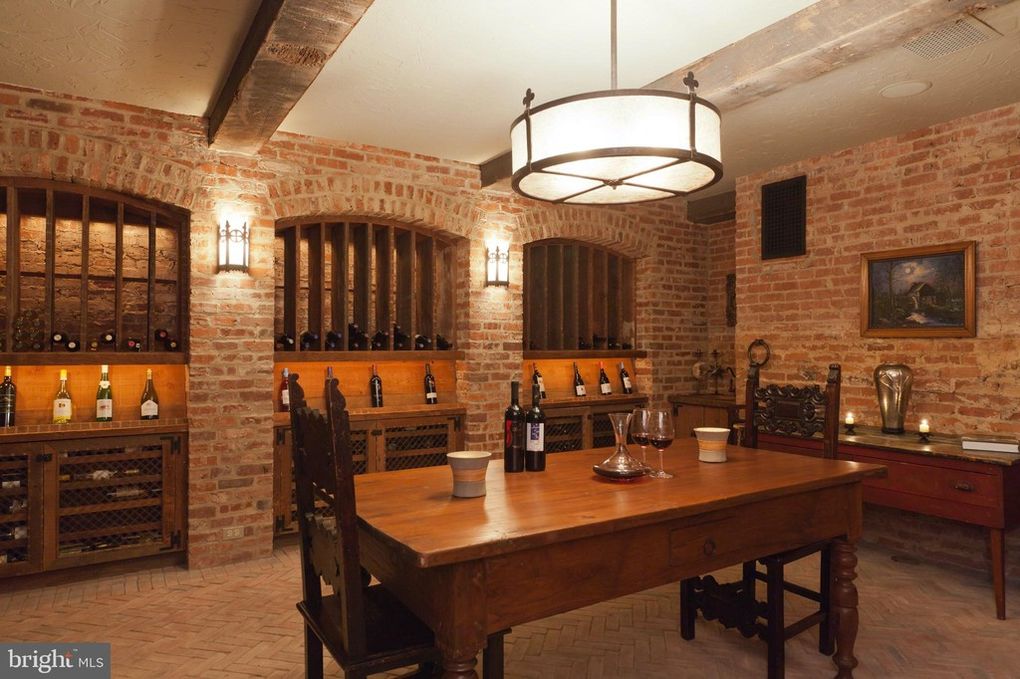
Shanahan Photography

Shanahan Photography

Shanahan Photography
DeSantis says Steve Phillips spent a lot of time in Asia, from where he shipped home some of the building materials. They were used to build a teahouse on the bank of the Severn River.
“He had craftspeople there do the work and then bring it back and install it in the house,” DeSantis explains. The teak panels in the billiard room, for example, were carved in Asia and assembled in the house.
The billiard room was also the access point for the secret tunnels, which may still be operable.
“We’re pretty sure they’re not blocked, but they’re not very big—and I’m 6 feet, 4 inches, so I have not been through them myself,” DeSantis says with a laugh, adding that Maxine Phillips has been down there a few times with a flashlight.
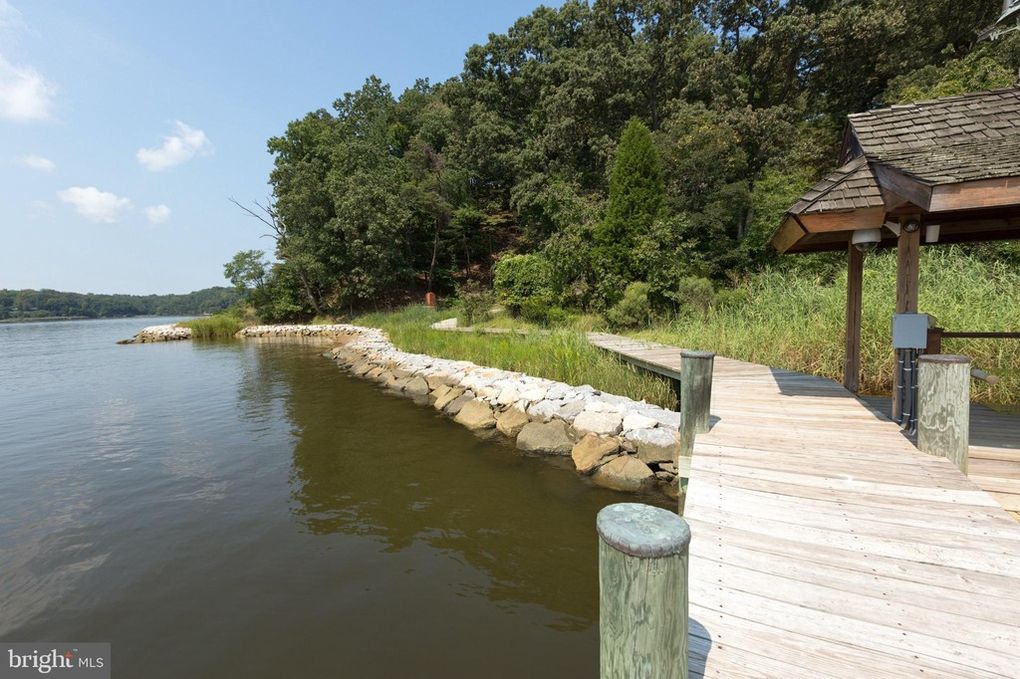
Shanahan Photography
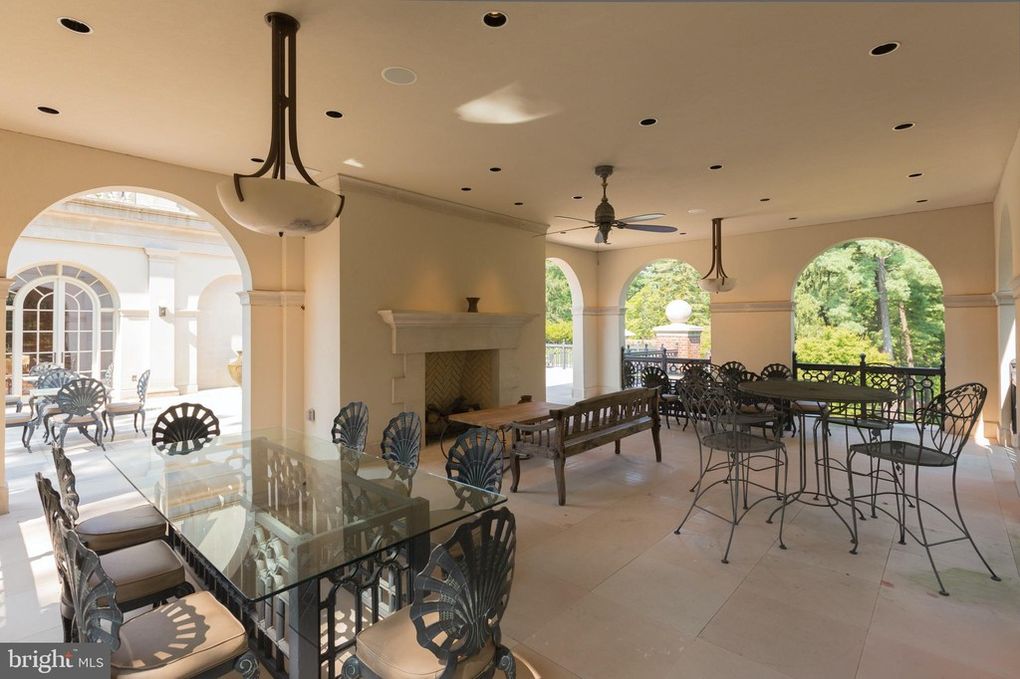
Shanahan Photography
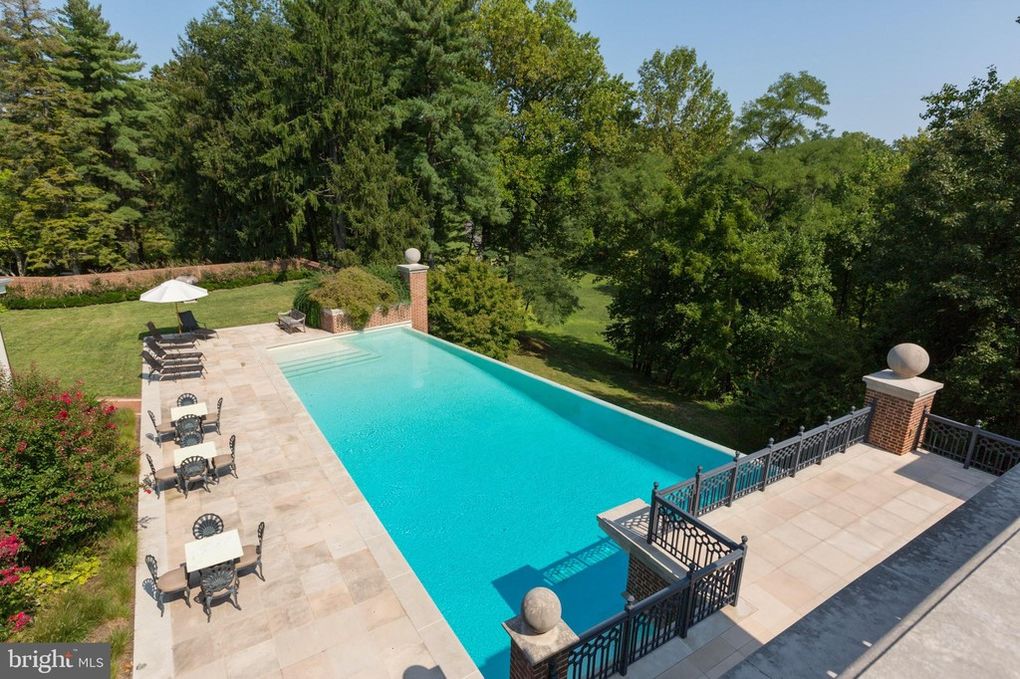
Shanahan Photography
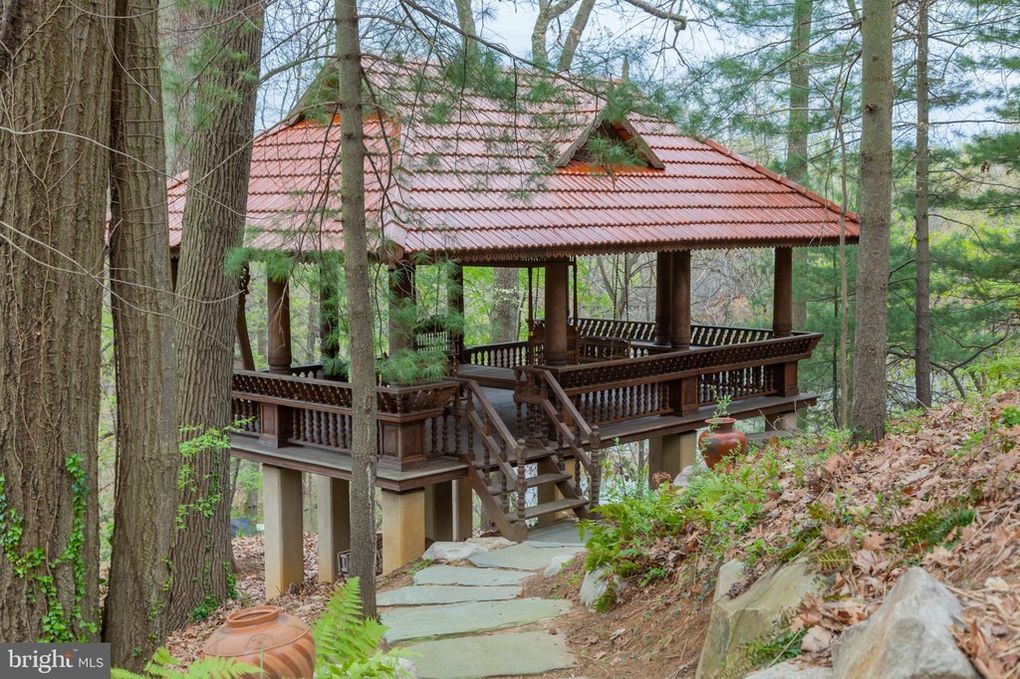
Shanahan Photography
Even though the estate is huge, DeSantis calls it homey.
“As big as it is, the way that they’ve designed it and the finishes feel very welcoming. A lot of times you go into very large homes and they feel so museumlike that you’re scared to touch anything,” he says. “But this house has been a house where a family has lived for nearly 20 years, and so it really does feel comfortable from the perspective of imagining yourself actually living there.”
The post Priced at $25M, Former Monastery Is Maryland’s Most Expensive Home appeared first on Real Estate News & Insights | realtor.com®.
source https://www.realtor.com/news/trends/priced-at-25m-former-monastery-is-marylands-most-expensive-home/
No comments:
Post a Comment