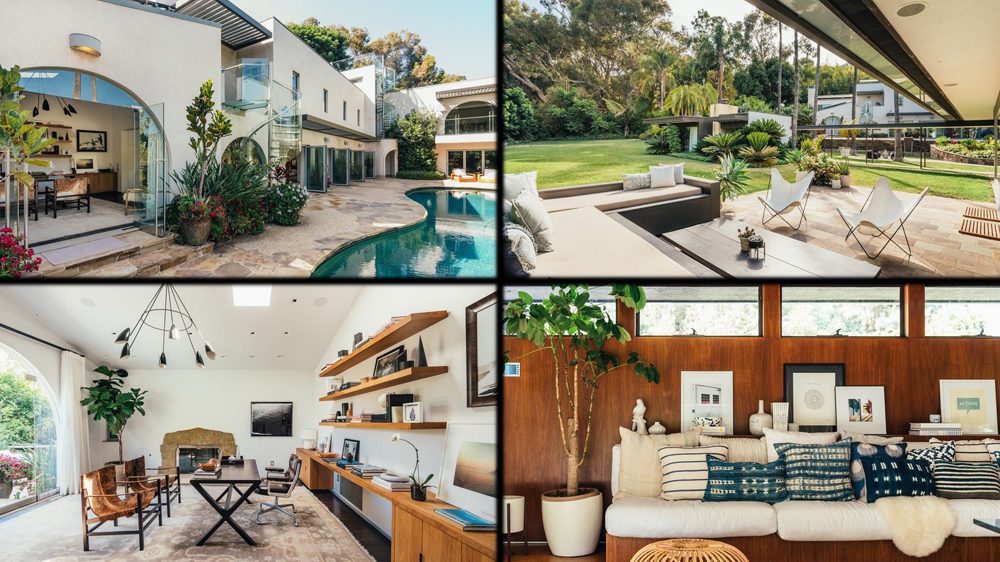
realtor.com
In 2015, one of the most interesting properties to hit the market in Southern California was a Pacific Palisades compound owned by Sam Simon, the late co-creator of “The Simpsons” and a prominent philanthropist.
The two-home compound included Richard Neutra‘s Case Study House #20 from 1948, as well as a contemporary mansion built in 2010, and lush private gardens.
Priced at $18 million five years ago, the proceeds from the sale of the one-of-a-kind property were to be distributed to Simon’s favorite charities.
Lorna Jane Clarkson and Bill Clarkson, co-founders of the activewear brand Lorna Jane, wound up paying $12.5 million for the property in May 2016. Now, after putting their stylish stamp on it, they’ve put it back on the market for $20 million.

realtor.com

realtor.com
Although they’ve only owned it for four years, the couple weren’t thinking upscale flip when they bought the property after a three-year SoCal search.
Lorna Jane hails from Brisbane and still spends plenty of time in Australia. They intended this luxe spread to be their California home base, and they say they’ve enjoyed every minute they’ve spent on the estate.
But their plans and priorities have shifted.
“We are spending less time in the U.S.A., so we’re looking for something a little easier to leave vacant for longer periods of time,” says Lorna Jane.
Besides the beautiful homes, she tells us that the foliage was a huge draw.
“One of the reasons we fell in love with the property was because of the well-established and beautifully serene gardens.”
Those green gardens act as a shield against prying eyes.
“The houses are completely hidden from the road and surrounded by lush foliage, ranging from California palms to Australian gum trees—another reason to love the house, because it felt like it had a little bit of Australia,” she says.

realtor.com
The Clarksons also loved the abundance of natural light, the classic architecture, and the idea of “having a separate space (the Bailey House) for a home office and guesthouse,” Lorna Jane says.
Neutra’s Bailey House was built as part of the Case Study House program, commissioned by Arts and Architecture magazine to challenge architects to create low-cost, experimental prototypes using modern materials.
Of the 36 model homes that were designed, only 24 were built. The structure standing on this property is one of the finest examples still standing.
When he owned the property, Simon hired the famous architectural design firm Marmol Radziner to update the Bailey House, while preserving its original glory.

realtor.com

realtor.com
So how did the Clarksons improve on an already premium property?
“When we first moved in, the main house had been empty for a year and had a very modern and masculine feel, with a lot of brushed steel, busy tiles, and terrazzo countertops,” Lorna Jane explains.
“While the look had worked for the previous owner, it wasn’t the kind of aesthetic that Bill and I were looking for.”
Lorna Jane told us the couple divided and conquered. Bill focused on the garden and outdoor spaces, while she took on the interior design.
“The Bailey House had been decorated in a traditional midcentury way … so together with the girls from Twofold LA, I gave that a more organic and modern makeover.”

realtor.com

realtor.com
To tone down the main home’s masculine feel, she replaced the home’s entry tiles, remodeled the powder room, and updated the kitchen.
For the main living spaces, she says, “We shipped some of our favorite pieces from our Sunshine Coast beach house in Australia, and we used that to furnish the main living area, dining, and study. We then bought complementary pieces from local merchants.”

realtor.com

realtor.com

realtor.com
Because the home is surrounded by mature foliage, Simon had foregone window treatments. The Clarksons softened the prominent arched windows with the addition of sheer drapery throughout.
“We chose iron hardware and delicate mother-of-pearl and wooden bead trimming, for some bohemian touches,” says Lorna Jane.

realtor.com
The couple wanted the house to have a West Coast beachy vibe, she says, since they were looking for “a sanctuary where we could recharge and unwind.”
So their updates made use of natural materials like oiled white oak, wool, nubby linens, jute, and aged limestone. They kept the color palette understated.
“There is so much light and color from the surrounding gardens that floods into both homes. We decided to stick to neutrals and soft muted tones, to complement the views of the gardens,” Lorna Jane says.

realtor.com
An added perk for the new buyers? All the sumptuous furnishings, with the exclusion of select personal pieces, are included in the asking price.
The property’s total living space is now 8,959 square feet, with seven bedrooms, 7.5 bathrooms, and multiple rooms that could be used for workspace. The immaculate, manicured grounds include an infinity pool, koi pond, and a fire pit.
“The gardens are the perfect backdrop for yoga, meditation, and informal dining, without disrupting everyday life in the main residence,” says Lorna Jane.
There’s also ample room for another home to be built on the premises, if a buyer is feeling ambitious.
Jacqueline Chernov of the Jacqueline Chernov Team at Compass has the listing.

realtor.com

realtor.com
The post Famous Pacific Palisades Compound With Case Study Home Is Listed for $20M appeared first on Real Estate News & Insights | realtor.com®.
source https://www.realtor.com/news/unique-homes/pacific-palisades-compound-with-neutra-case-study-home-back-on-market/
No comments:
Post a Comment