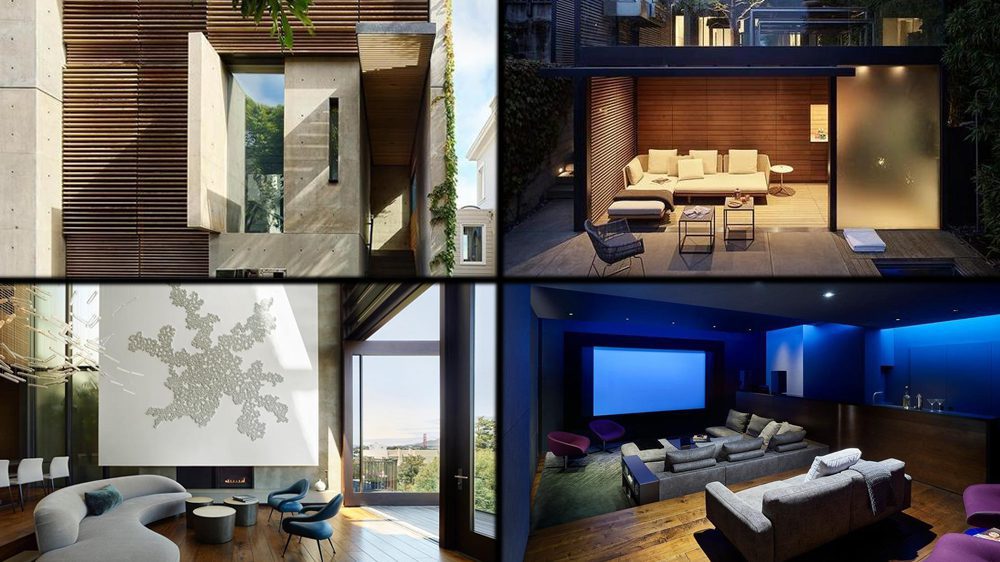
realtor.com
A new listing in San Francisco’s Cow Hollow neighborhood has turned heads for its unique design, both inside and out.
The 4,185-square-foot home with four bedrooms and 4.5 bathrooms was built in 2016, is on the market for $18 million. It has an top-notch design pedigree that includes Aidlin Darling Design (architecture) and Andrea Cochran Landscape Architecture (landscape), who were honored with National Design Awards for the project.
Neal Ward and Rick Teed of Compass are handling the listing. Built in 2016 for the current seller, it’s available for the first time.
“The architecture of this property is so striking, and the detail, from top to bottom, is perfection in every way,” says Ward.
Cello & Maudru Construction built the home, and Allyn Davis’ interior design is showcased in the home’s staging.
While natural light is prominent in the interiors, so is privacy, thanks to exterior walls designed with wood slats. In addition, a walnut and stainless-steel kitchen can be easily separated by five frosted-glass panel walls that are designed to retract if the cook prefers privacy. The home also has a green roof.
Inside, 20-foot ceilings in the living room and a 13-foot-tall light sculpture above the dining room table add elegance. Pivot-hinge doors on the north end of the living room lead to a cantilevered deck offering views of the Palace of Fine Arts, Angel Island, Alcatraz Island, and San Francisco Bay.
Ward calls out the deck’s “bird’s-eye view of the Golden Gate Bridge” as another huge highlight. The home is at the north end of a tree-lined block of single-family homes on Filbert Street, which means that it has some of the neighborhood’s best views. It also has a green roof.
This home is built for entertaining. On the lower level—excavated into the home and beneath a rock—are a media room and DJ booth, as well as a wet bar. That area connects directly with the outdoors, where you’ll find a dining and grilling area, as well as a lanai, bamboo leaves, an outdoor TV, in-ground fire pit, and spa.
Matthew Millman
Matthew Millman
Matthew Millman
Matthew Millman
Matthew Millman
Matthew Millman
Matthew Millman
Matthew Millman
“The person that owns the house is into music, technology, and high-tech, and was able to have all of this done custom,” says Ward.
Another selling point is the location.
“The Cow Hollow neighborhood is highly sought after because of its proximity to the Presidio and all the wonderful shops on Union Street, and Chestnut Street in the Marina,” says Ward.
And while San Francisco is often linked with fog and cool temps, this neighborhood does get its fair share of sunlight.
“It’s nice and sunny,” says Ward. “Cow Hollow is known for its good weather.”
Ward believes that a young couple or single person—particularly a tech employee drawn to the custom features who is looking in this price range—will snap up the property.
“It’s not a typical young family with younger children that can’t have the separation from their parents,” he says, alluding to the master bedroom’s location on the top floor, with other bedrooms below. “I’ve also shown it to people looking for a pied-à-terre, couples from New York City,” he says.
The post ‘Perfection in Every Way’: $18M Modern Mansion in San Francisco appeared first on Real Estate News & Insights | realtor.com®.
source https://www.realtor.com/news/unique-homes/perfection-modern-mansion-san-francisco/
No comments:
Post a Comment